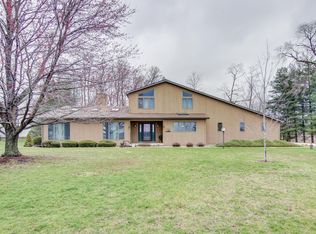Closed
$232,000
13580 Damen Rd, Morrison, IL 61270
3beds
1,634sqft
Single Family Residence
Built in 1987
1.15 Acres Lot
$245,700 Zestimate®
$142/sqft
$2,048 Estimated rent
Home value
$245,700
$192,000 - $317,000
$2,048/mo
Zestimate® history
Loading...
Owner options
Explore your selling options
What's special
Custom home with multiple maintenance updates and quality features throughout: Pella windows, Omega kitchen cabinets, 2 x 6 construction, skylights and wood burning stove. Enjoy the lovely sun room with vaulted ceiling and skylights off the living room; open kitchen; bedroom; and full bath. Upstairs is a loft area and spacious bedroom with skylights, walk-in closet, and bathroom with vanity and shower. The basement features a large family room, laundry area, possible third bedroom, bathroom with Jacuzzi tub and two egress windows. Two-car attached garage includes floored attic storage over one stall. Home is situated on a picturesque, 1+ acre lot, close to Morrison-Rockwood State Park.
Zillow last checked: 8 hours ago
Listing updated: July 24, 2025 at 01:28am
Listing courtesy of:
Barbara Kophamer 815-441-4909,
RE/MAX Sauk Valley
Bought with:
Non Member
NON MEMBER
Source: MRED as distributed by MLS GRID,MLS#: 12337482
Facts & features
Interior
Bedrooms & bathrooms
- Bedrooms: 3
- Bathrooms: 3
- Full bathrooms: 3
Primary bedroom
- Features: Flooring (Carpet), Bathroom (Full, Shower Only)
- Level: Second
- Area: 209 Square Feet
- Dimensions: 11X19
Bedroom 2
- Features: Flooring (Carpet)
- Level: Main
- Area: 132 Square Feet
- Dimensions: 11X12
Bedroom 3
- Features: Flooring (Carpet)
- Level: Basement
- Area: 168 Square Feet
- Dimensions: 12X14
Family room
- Features: Flooring (Carpet)
- Level: Basement
- Area: 252 Square Feet
- Dimensions: 14X18
Other
- Features: Flooring (Ceramic Tile)
- Level: Main
- Area: 140 Square Feet
- Dimensions: 14X10
Kitchen
- Features: Kitchen (Eating Area-Table Space, Island, Pantry-Closet), Flooring (Carpet)
- Level: Main
- Area: 252 Square Feet
- Dimensions: 14X18
Living room
- Features: Flooring (Carpet)
- Level: Main
- Area: 198 Square Feet
- Dimensions: 11X18
Loft
- Features: Flooring (Carpet)
- Level: Second
- Area: 130 Square Feet
- Dimensions: 10X13
Heating
- Propane, Forced Air
Cooling
- Central Air
Appliances
- Included: Range, Microwave, Dishwasher, Refrigerator, Freezer, Washer, Dryer, Disposal, Water Softener Owned
Features
- 1st Floor Bedroom, 1st Floor Full Bath
- Basement: Partially Finished,Full
- Number of fireplaces: 1
- Fireplace features: Wood Burning Stove, Living Room
Interior area
- Total structure area: 2,684
- Total interior livable area: 1,634 sqft
Property
Parking
- Total spaces: 2
- Parking features: Concrete, Garage Door Opener, On Site, Garage Owned, Attached, Garage
- Attached garage spaces: 2
- Has uncovered spaces: Yes
Accessibility
- Accessibility features: No Disability Access
Features
- Stories: 1
- Patio & porch: Deck
- Exterior features: Fire Pit
- Waterfront features: Creek
Lot
- Size: 1.15 Acres
- Features: Irregular Lot, Mature Trees
Details
- Parcel number: 08014010020000
- Special conditions: None
Construction
Type & style
- Home type: SingleFamily
- Property subtype: Single Family Residence
Materials
- Other
- Foundation: Concrete Perimeter
- Roof: Asphalt
Condition
- New construction: No
- Year built: 1987
Utilities & green energy
- Sewer: Septic Tank
- Water: Well
Community & neighborhood
Community
- Community features: Street Paved
Location
- Region: Morrison
Other
Other facts
- Listing terms: Other
- Ownership: Fee Simple
Price history
| Date | Event | Price |
|---|---|---|
| 7/16/2025 | Sold | $232,000-3.3%$142/sqft |
Source: | ||
| 6/2/2025 | Contingent | $239,900$147/sqft |
Source: | ||
| 5/7/2025 | Listed for sale | $239,900$147/sqft |
Source: | ||
| 4/22/2025 | Contingent | $239,900$147/sqft |
Source: | ||
| 4/14/2025 | Listed for sale | $239,900+9%$147/sqft |
Source: | ||
Public tax history
| Year | Property taxes | Tax assessment |
|---|---|---|
| 2024 | $4,366 +8.2% | $66,038 +9.8% |
| 2023 | $4,034 +18.9% | $60,122 +7.7% |
| 2022 | $3,394 +2.7% | $55,834 +2.1% |
Find assessor info on the county website
Neighborhood: 61270
Nearby schools
GreatSchools rating
- NANorthside SchoolGrades: PK-2Distance: 2 mi
- 6/10Morrison Jr High SchoolGrades: 6-8Distance: 2.6 mi
- 4/10Morrison High SchoolGrades: 9-12Distance: 2.7 mi
Schools provided by the listing agent
- District: 6
Source: MRED as distributed by MLS GRID. This data may not be complete. We recommend contacting the local school district to confirm school assignments for this home.
Get pre-qualified for a loan
At Zillow Home Loans, we can pre-qualify you in as little as 5 minutes with no impact to your credit score.An equal housing lender. NMLS #10287.
