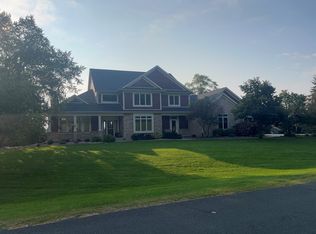Closed
$839,900
1358 Westhill Dr SW, Rochester, MN 55902
5beds
4,565sqft
Single Family Residence
Built in 2004
0.96 Acres Lot
$995,900 Zestimate®
$184/sqft
$4,100 Estimated rent
Home value
$995,900
$916,000 - $1.09M
$4,100/mo
Zestimate® history
Loading...
Owner options
Explore your selling options
What's special
Rare opportunity to own this stunning 2-story home on a walkout one acre lot in the highly sought after Westhill neighborhood. You’ll be wowed from the first step into this home with the impressive grand living room, floor to ceiling windows, & beautiful woodwork w/decorative fireplace. This spectacular floor plan offers sun filled living & dining spaces, chefs kitchen w/quality cabinetry, granite countertops & grand center island. Enjoy the maintenance free deck & all the little details that make a custom home stand apart with custom wood ceiling in the office to enjoy the panoramic views out back & gorgeous formal dining room to enjoy the picturesque views out front w/on trend hardwood floors. Retreat to the main level private primary suite w/ luxurious bath & walk in closets. Head to the upper and lower level to enjoy 4 more bedrooms w/oversized windows, walk in closets, & built in desk. The lower level and outside spaces are equally stunning and perfect for entertaining!
Zillow last checked: 8 hours ago
Listing updated: June 16, 2024 at 07:34pm
Listed by:
Arlene Schuman 507-398-5062,
Re/Max Results
Bought with:
Jacob Waldman
Engel & Volkers - Rochester
Source: NorthstarMLS as distributed by MLS GRID,MLS#: 6364106
Facts & features
Interior
Bedrooms & bathrooms
- Bedrooms: 5
- Bathrooms: 4
- Full bathrooms: 3
- 1/2 bathrooms: 1
Bedroom 1
- Level: Main
- Area: 224 Square Feet
- Dimensions: 14x16
Bedroom 2
- Level: Upper
- Area: 156 Square Feet
- Dimensions: 12x13
Bedroom 3
- Level: Upper
- Area: 176 Square Feet
- Dimensions: 11x16
Bedroom 4
- Level: Lower
- Area: 196 Square Feet
- Dimensions: 14x14
Bedroom 5
- Level: Lower
- Area: 182 Square Feet
- Dimensions: 13x14
Deck
- Level: Main
- Area: 182 Square Feet
- Dimensions: 13x14
Dining room
- Level: Main
- Area: 144 Square Feet
- Dimensions: 12x12
Dining room
- Level: Main
- Area: 156 Square Feet
- Dimensions: 12x13
Family room
- Level: Lower
- Area: 525 Square Feet
- Dimensions: 21x25
Foyer
- Level: Main
- Area: 143 Square Feet
- Dimensions: 13x11
Kitchen
- Level: Main
- Area: 240 Square Feet
- Dimensions: 15x16
Laundry
- Level: Main
- Area: 96 Square Feet
- Dimensions: 8x12
Living room
- Level: Main
- Area: 308 Square Feet
- Dimensions: 14x22
Office
- Level: Main
- Area: 196 Square Feet
- Dimensions: 14x14
Recreation room
- Level: Lower
- Area: 330 Square Feet
- Dimensions: 15x22
Utility room
- Level: Lower
- Area: 312 Square Feet
- Dimensions: 12x26
Heating
- Forced Air
Cooling
- Central Air
Appliances
- Included: Air-To-Air Exchanger, Cooktop, Dishwasher, Disposal, Dryer, Exhaust Fan, Humidifier, Microwave, Range, Refrigerator, Stainless Steel Appliance(s), Wall Oven, Washer, Water Softener Owned
Features
- Basement: Drain Tiled,Finished,Full,Concrete,Storage Space,Walk-Out Access
- Number of fireplaces: 1
- Fireplace features: Decorative, Gas
Interior area
- Total structure area: 4,565
- Total interior livable area: 4,565 sqft
- Finished area above ground: 2,872
- Finished area below ground: 1,693
Property
Parking
- Total spaces: 3
- Parking features: Attached, Concrete, Garage Door Opener, Heated Garage, Insulated Garage
- Attached garage spaces: 3
- Has uncovered spaces: Yes
- Details: Garage Dimensions (26x36), Garage Door Height (8), Garage Door Width (18)
Accessibility
- Accessibility features: None
Features
- Levels: Two
- Stories: 2
- Patio & porch: Composite Decking, Deck, Front Porch, Patio
Lot
- Size: 0.96 Acres
- Dimensions: 190 x 219
Details
- Foundation area: 2197
- Parcel number: 640813070035
- Zoning description: Residential-Single Family
Construction
Type & style
- Home type: SingleFamily
- Property subtype: Single Family Residence
Materials
- Brick/Stone, Fiber Cement, Frame
- Roof: Asphalt
Condition
- Age of Property: 20
- New construction: No
- Year built: 2004
Utilities & green energy
- Electric: Circuit Breakers, 200+ Amp Service
- Gas: Natural Gas
- Sewer: City Sewer/Connected
- Water: City Water/Connected
Community & neighborhood
Location
- Region: Rochester
- Subdivision: Bamber Valley Estates
HOA & financial
HOA
- Has HOA: No
Other
Other facts
- Road surface type: Paved
Price history
| Date | Event | Price |
|---|---|---|
| 6/15/2023 | Sold | $839,900-4%$184/sqft |
Source: | ||
| 6/5/2023 | Pending sale | $875,000$192/sqft |
Source: | ||
| 5/4/2023 | Listed for sale | $875,000$192/sqft |
Source: | ||
Public tax history
| Year | Property taxes | Tax assessment |
|---|---|---|
| 2025 | $14,805 +8.6% | $1,002,800 +4% |
| 2024 | $13,634 | $964,400 -1.6% |
| 2023 | -- | $979,600 +19.7% |
Find assessor info on the county website
Neighborhood: 55902
Nearby schools
GreatSchools rating
- 7/10Bamber Valley Elementary SchoolGrades: PK-5Distance: 1.5 mi
- 9/10Mayo Senior High SchoolGrades: 8-12Distance: 4 mi
- 5/10John Adams Middle SchoolGrades: 6-8Distance: 4.2 mi
Schools provided by the listing agent
- Elementary: Bamber Valley
- Middle: John Adams
- High: Mayo
Source: NorthstarMLS as distributed by MLS GRID. This data may not be complete. We recommend contacting the local school district to confirm school assignments for this home.
Get a cash offer in 3 minutes
Find out how much your home could sell for in as little as 3 minutes with a no-obligation cash offer.
Estimated market value$995,900
Get a cash offer in 3 minutes
Find out how much your home could sell for in as little as 3 minutes with a no-obligation cash offer.
Estimated market value
$995,900
