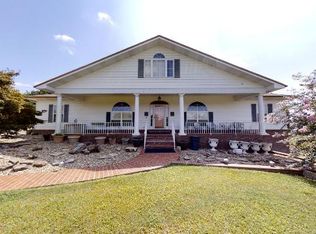Custom Built home on 15 acres surrounded by large acreage which creates in-town living with country privacy including 1/2 mile drive-way. Interior and exterior upgrades include 19' ceiling and a kitchen featured in national home magazines. Built in 2007, the home has just gone through a refreshening and feels like a brand new home again. You will fall in love with the open floorplan, and the spacious rooms! The home was designed to entertain, but still has that warm cozy feel allowing you to come home after a busy day and unwind in peace and quiet. The home is in city limits but is zoned Agri allowing you to enjoy some cattle, or horses. This is really one of those homes that you need to come an Try On...I promise you will love the way it feels!
This property is off market, which means it's not currently listed for sale or rent on Zillow. This may be different from what's available on other websites or public sources.

