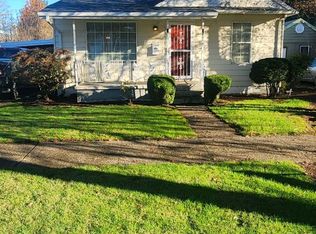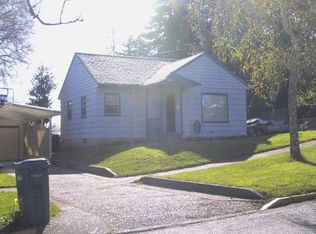Sold for $366,288
Listed by:
CLAIRE BLOSSER Cell:541-220-7316,
Keller Williams Capital City
Bought with: Coldwell Banker Valley Brokers
$366,288
1358 SW Levens St, Dallas, OR 97338
3beds
1,740sqft
Single Family Residence
Built in 1946
7,500 Square Feet Lot
$368,000 Zestimate®
$211/sqft
$2,296 Estimated rent
Home value
$368,000
$335,000 - $405,000
$2,296/mo
Zestimate® history
Loading...
Owner options
Explore your selling options
What's special
This home has much to offer such has a remodeled kitchen with quartz counter tops and new cabinetry. The first floor hosts 2 bedrooms, 1 bathroom and a large livingroom. The orginal charm is present with the wood burn fireplace and the orginial hard wood floors, while it has a great metal roof. The full basements allows many possiblities with an additional 4 rooms and a laundry room. The outside leads to the detached studio ADU. The large fenced back yard is a common area.
Zillow last checked: 8 hours ago
Listing updated: May 07, 2025 at 10:58am
Listed by:
CLAIRE BLOSSER Cell:541-220-7316,
Keller Williams Capital City
Bought with:
KATI SMITH
Coldwell Banker Valley Brokers
Source: WVMLS,MLS#: 824501
Facts & features
Interior
Bedrooms & bathrooms
- Bedrooms: 3
- Bathrooms: 2
- Full bathrooms: 2
- Main level bathrooms: 1
Primary bedroom
- Level: Main
Bedroom 2
- Level: Main
Bedroom 3
- Level: Lower
Dining room
- Features: Area (Combination)
- Level: Main
Kitchen
- Level: Main
Living room
- Level: Main
Heating
- Forced Air, Natural Gas, Wood
Cooling
- Central Air
Appliances
- Included: Dishwasher, Disposal, Electric Range, Electric Water Heater
- Laundry: Lower Level
Features
- Flooring: Carpet, Vinyl, Wood
- Basement: Full,Partial
- Has fireplace: Yes
- Fireplace features: Wood Burning
Interior area
- Total structure area: 1,740
- Total interior livable area: 1,740 sqft
Property
Parking
- Total spaces: 1
- Parking features: Carport
- Garage spaces: 1
- Has carport: Yes
Features
- Patio & porch: Patio
- Exterior features: White
- Fencing: Fenced
- Has view: Yes
- View description: Territorial
Lot
- Size: 7,500 sqft
- Dimensions: 150 x 50
- Features: Dimension Above, Landscaped
Details
- Additional structures: See Remarks, Shed(s)
- Parcel number: 300715
- Zoning: RL
Construction
Type & style
- Home type: SingleFamily
- Architectural style: Other
- Property subtype: Single Family Residence
Materials
- Vinyl Siding, Lap Siding
- Roof: Metal or Aluminum
Condition
- New construction: No
- Year built: 1946
Utilities & green energy
- Electric: Lower/Basement
- Sewer: Public Sewer
- Water: Public
- Utilities for property: Water Connected
Community & neighborhood
Location
- Region: Dallas
- Subdivision: Hayter's Second Addittion
Other
Other facts
- Listing agreement: Exclusive Right To Sell
- Price range: $366.3K - $366.3K
- Listing terms: Cash,Conventional,FHA
Price history
| Date | Event | Price |
|---|---|---|
| 5/5/2025 | Sold | $366,288-3.4%$211/sqft |
Source: | ||
| 3/17/2025 | Pending sale | $379,000$218/sqft |
Source: | ||
| 3/17/2025 | Contingent | $379,000$218/sqft |
Source: | ||
| 2/13/2025 | Listed for sale | $379,000$218/sqft |
Source: | ||
Public tax history
| Year | Property taxes | Tax assessment |
|---|---|---|
| 2024 | $2,407 +4% | $170,640 +3% |
| 2023 | $2,315 +2.7% | $165,670 +3% |
| 2022 | $2,254 +2.8% | $160,850 +3% |
Find assessor info on the county website
Neighborhood: 97338
Nearby schools
GreatSchools rating
- 5/10Oakdale Heights Elementary SchoolGrades: K-3Distance: 0.8 mi
- 4/10Lacreole Middle SchoolGrades: 6-8Distance: 1 mi
- 2/10Dallas High SchoolGrades: 9-12Distance: 0.8 mi
Schools provided by the listing agent
- Elementary: Whitworth
- Middle: LaCreole
- High: Dallas
Source: WVMLS. This data may not be complete. We recommend contacting the local school district to confirm school assignments for this home.
Get a cash offer in 3 minutes
Find out how much your home could sell for in as little as 3 minutes with a no-obligation cash offer.
Estimated market value$368,000
Get a cash offer in 3 minutes
Find out how much your home could sell for in as little as 3 minutes with a no-obligation cash offer.
Estimated market value
$368,000

