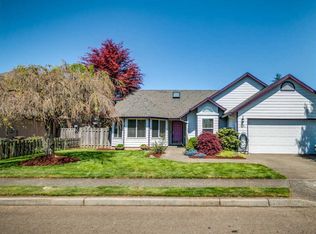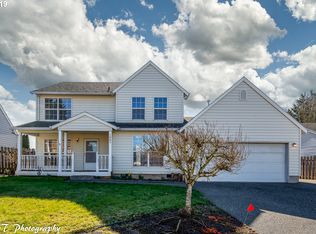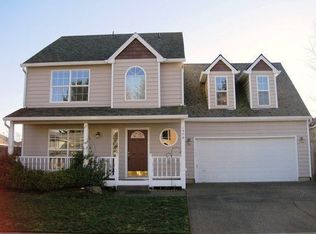Great Home With Plenty Of Space. Hardwood Entry Opening To Cozy Living Room/Great Room With Fireplace. 4 Bedrooms Including Main Floor Master With Extra Tall Ceiling. Room With French Doors From Living Room Can Be Den/Media Room, A Family Room Or Formal Dining Room Dependent On Family Needs. 2 Large Bonus Rooms Are Open To Fit Buyers Needs.
This property is off market, which means it's not currently listed for sale or rent on Zillow. This may be different from what's available on other websites or public sources.


