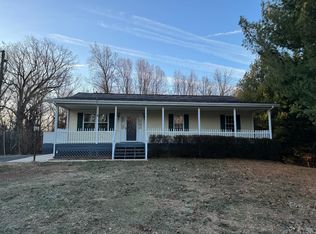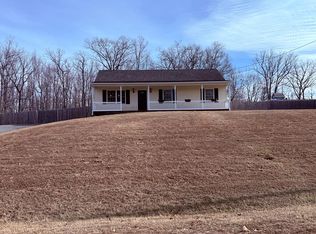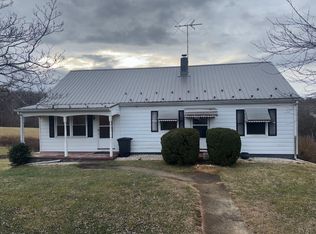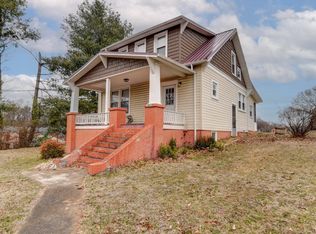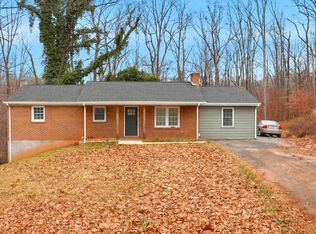This charming farmhouse with barn are full of potential sitting on over 12 acres in Madison Heights. The property comes complete within indoor riding ring and stables just waiting for you to bring your horses or even start your own homestead. There are beautiful mature trees and mountain views on parts of the property. The home is minutes to local shopping and restaurants. Schedule your showing today to make your dream become a reality!
For sale
Price cut: $5K (12/4)
$279,900
1358 S Coolwell Rd, Madison Heights, VA 24572
2beds
1,256sqft
Est.:
Single Family Residence
Built in 1939
12.91 Acres Lot
$272,400 Zestimate®
$223/sqft
$-- HOA
What's special
Mountain viewsIndoor riding ringMature trees
- 121 days |
- 2,456 |
- 147 |
Likely to sell faster than
Zillow last checked: 8 hours ago
Listing updated: December 04, 2025 at 09:13am
Listed by:
Trevor Reed Gillispie 434-660-5853 trgillispie@gmail.com,
Elite Realty
Source: LMLS,MLS#: 362841 Originating MLS: Lynchburg Board of Realtors
Originating MLS: Lynchburg Board of Realtors
Tour with a local agent
Facts & features
Interior
Bedrooms & bathrooms
- Bedrooms: 2
- Bathrooms: 1
- Full bathrooms: 1
Primary bedroom
- Level: First
- Area: 182
- Dimensions: 14 x 13
Bedroom
- Dimensions: 0 x 0
Bedroom 2
- Level: First
- Area: 156
- Dimensions: 13 x 12
Bedroom 3
- Area: 0
- Dimensions: 0 x 0
Bedroom 4
- Area: 0
- Dimensions: 0 x 0
Bedroom 5
- Area: 0
- Dimensions: 0 x 0
Dining room
- Level: First
- Area: 156
- Dimensions: 12 x 13
Family room
- Area: 0
- Dimensions: 0 x 0
Great room
- Area: 0
- Dimensions: 0 x 0
Kitchen
- Level: First
- Area: 240
- Dimensions: 20 x 12
Living room
- Level: First
- Area: 273
- Dimensions: 21 x 13
Office
- Area: 0
- Dimensions: 0 x 0
Heating
- Heat Pump
Cooling
- Heat Pump
Appliances
- Included: Electric Range, Electric Water Heater
- Laundry: Dryer Hookup, Laundry Room, Main Level, Washer Hookup
Features
- Main Level Bedroom
- Flooring: Hardwood, Laminate
- Basement: Full,Interior Entry
- Attic: Pull Down Stairs
- Has fireplace: Yes
- Fireplace features: Stove Insert
Interior area
- Total structure area: 1,256
- Total interior livable area: 1,256 sqft
- Finished area above ground: 1,256
- Finished area below ground: 0
Property
Features
- Levels: One
- Patio & porch: Porch, Front Porch
- Has view: Yes
- View description: Mountain(s)
Lot
- Size: 12.91 Acres
Details
- Additional structures: Airplane Hangar, Storage, Other
- Parcel number: 138A55
- Zoning: R1
Construction
Type & style
- Home type: SingleFamily
- Architectural style: Farm House
- Property subtype: Single Family Residence
Materials
- Brick, Vinyl Siding
- Roof: Shingle
Condition
- Year built: 1939
Utilities & green energy
- Electric: AEP/Appalachian Powr
- Sewer: Septic Tank
- Water: Well
Community & HOA
Location
- Region: Madison Heights
Financial & listing details
- Price per square foot: $223/sqft
- Tax assessed value: $185,300
- Annual tax amount: $1,130
- Date on market: 10/30/2025
- Cumulative days on market: 321 days
Estimated market value
$272,400
$259,000 - $286,000
$1,261/mo
Price history
Price history
| Date | Event | Price |
|---|---|---|
| 12/4/2025 | Price change | $279,900-1.8%$223/sqft |
Source: | ||
| 11/3/2025 | Price change | $284,9000%$227/sqft |
Source: | ||
| 10/31/2025 | Price change | $285,000-3.4%$227/sqft |
Source: | ||
| 9/8/2025 | Price change | $294,900-1.7%$235/sqft |
Source: | ||
| 3/21/2025 | Listed for sale | $299,900-15.5%$239/sqft |
Source: | ||
| 9/14/2024 | Listing removed | $355,000$283/sqft |
Source: | ||
| 9/10/2024 | Listing removed | $995$1/sqft |
Source: Zillow Rentals Report a problem | ||
| 9/6/2024 | Price change | $995-9.5%$1/sqft |
Source: Zillow Rentals Report a problem | ||
| 8/6/2024 | Price change | $1,100-8.3%$1/sqft |
Source: Zillow Rentals Report a problem | ||
| 6/6/2024 | Listed for rent | $1,200$1/sqft |
Source: Zillow Rentals Report a problem | ||
| 2/13/2024 | Price change | $355,000-16.5%$283/sqft |
Source: | ||
| 12/1/2023 | Listed for sale | $425,000+60.4%$338/sqft |
Source: | ||
| 7/12/2023 | Listing removed | $265,000$211/sqft |
Source: | ||
| 3/31/2023 | Pending sale | $265,000$211/sqft |
Source: | ||
| 1/2/2023 | Listed for sale | $265,000$211/sqft |
Source: | ||
| 11/22/2022 | Listing removed | $265,000$211/sqft |
Source: | ||
| 7/15/2022 | Listed for sale | $265,000$211/sqft |
Source: | ||
Public tax history
Public tax history
| Year | Property taxes | Tax assessment |
|---|---|---|
| 2024 | $1,130 | $185,300 |
| 2023 | $1,130 | $185,300 |
| 2022 | $1,130 | $185,300 |
| 2021 | $1,130 | $185,300 |
| 2020 | $1,130 -0.3% | $185,300 -0.3% |
| 2018 | $1,133 | $185,800 |
| 2017 | $1,133 | $185,800 |
| 2016 | $1,133 +8.9% | $185,800 |
| 2015 | $1,040 | $185,800 |
| 2014 | $1,040 -3.8% | $185,800 -10.6% |
| 2013 | $1,081 | $207,900 |
| 2012 | $1,081 | $207,900 |
| 2011 | $1,081 | $207,900 |
| 2010 | $1,081 -3.1% | $207,900 -3.1% |
| 2009 | $1,115 -21.1% | $214,500 -1.4% |
| 2008 | $1,414 +41.6% | $217,600 +32.9% |
| 2007 | $999 | $163,700 |
| 2006 | $999 | $163,700 |
| 2005 | $999 -1.2% | $163,700 |
| 2004 | $1,011 +5.4% | $163,700 -4.4% |
| 2003 | $959 | $171,300 |
| 2002 | $959 +35.4% | $171,300 +69.3% |
| 2001 | $708 | $101,200 |
Find assessor info on the county website
BuyAbility℠ payment
Est. payment
$1,429/mo
Principal & interest
$1310
Property taxes
$119
Climate risks
Neighborhood: 24572
Nearby schools
GreatSchools rating
- 2/10Central Elementary SchoolGrades: PK-5Distance: 5.9 mi
- 8/10Amherst Middle SchoolGrades: 6-8Distance: 6.1 mi
- 5/10Amherst County High SchoolGrades: 9-12Distance: 5.3 mi
Schools provided by the listing agent
- Elementary: Central Elem
- Middle: Amherst Midl
- High: Amherst High
Source: LMLS. This data may not be complete. We recommend contacting the local school district to confirm school assignments for this home.
