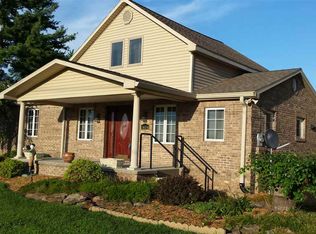Closed
$294,500
1358 S 6th Street Rd, Vincennes, IN 47591
3beds
1,976sqft
Single Family Residence
Built in 1949
2 Acres Lot
$303,700 Zestimate®
$--/sqft
$1,837 Estimated rent
Home value
$303,700
$285,000 - $325,000
$1,837/mo
Zestimate® history
Loading...
Owner options
Explore your selling options
What's special
This home has been transformed by the current owner to make it the beautiful, charismatic home it is today! Open floor plan living room, eat-in kitchen with appliances and dining. Large family room with fireplace, 2 main suites, each with walk-in closets and spacious bathrooms, another full bath with stacked washer/dryer included and 3rd bedroom complete the space. The exterior has a covered front porch, open side deck, 2 car detached garage, 2 car carport, fire pit area, chained linked fencing and setting on 2 acres of ground at the edge of town. Make sure to see the extensive list of updates.
Zillow last checked: 8 hours ago
Listing updated: April 18, 2024 at 11:24am
Listed by:
Beth Hicks CELL:812-890-2366,
KLEIN RLTY&AUCTION, INC.
Bought with:
Tyler Simmons, RB14039924
KLEIN RLTY&AUCTION, INC.
Source: IRMLS,MLS#: 202343777
Facts & features
Interior
Bedrooms & bathrooms
- Bedrooms: 3
- Bathrooms: 3
- Full bathrooms: 3
- Main level bedrooms: 3
Bedroom 1
- Level: Main
Bedroom 2
- Level: Main
Dining room
- Level: Main
- Area: 208
- Dimensions: 16 x 13
Family room
- Level: Main
- Area: 368
- Dimensions: 23 x 16
Kitchen
- Level: Main
- Area: 182
- Dimensions: 14 x 13
Living room
- Level: Main
- Area: 140
- Dimensions: 14 x 10
Heating
- Natural Gas, Forced Air
Cooling
- Central Air
Appliances
- Included: Disposal, Range/Oven Hook Up Gas, Dishwasher, Microwave, Refrigerator, Washer, Dryer-Electric, Gas Range, Gas Water Heater
- Laundry: Electric Dryer Hookup, Main Level, Washer Hookup
Features
- Breakfast Bar, Walk-In Closet(s), Eat-in Kitchen, Soaking Tub, Split Br Floor Plan, Double Vanity, Stand Up Shower, Tub and Separate Shower, Tub/Shower Combination, Main Level Bedroom Suite, Formal Dining Room
- Flooring: Hardwood, Tile, Ceramic Tile
- Doors: Pocket Doors, Six Panel Doors
- Basement: Crawl Space
- Number of fireplaces: 1
- Fireplace features: Family Room
Interior area
- Total structure area: 1,976
- Total interior livable area: 1,976 sqft
- Finished area above ground: 1,976
- Finished area below ground: 0
Property
Parking
- Total spaces: 2
- Parking features: Carport, Garage Door Opener, Gravel
- Has garage: Yes
- Carport spaces: 2
- Has uncovered spaces: Yes
Features
- Levels: One
- Stories: 1
- Patio & porch: Deck, Porch Covered
- Fencing: Chain Link
Lot
- Size: 2 Acres
- Features: Level, 0-2.9999, Rural
Details
- Additional structures: Shed(s), Second Garage
- Parcel number: 421232200016.000023
- Zoning: RA
Construction
Type & style
- Home type: SingleFamily
- Architectural style: Ranch
- Property subtype: Single Family Residence
Materials
- Vinyl Siding
- Roof: Asphalt
Condition
- New construction: No
- Year built: 1949
Utilities & green energy
- Electric: Duke Energy Indiana
- Gas: CenterPoint Energy
- Sewer: Septic Tank
- Water: Private
Community & neighborhood
Location
- Region: Vincennes
- Subdivision: None
Other
Other facts
- Listing terms: Cash,Conventional,FHA,USDA Loan,VA Loan
Price history
| Date | Event | Price |
|---|---|---|
| 4/18/2024 | Sold | $294,500 |
Source: | ||
| 3/18/2024 | Pending sale | $294,500 |
Source: | ||
| 1/12/2024 | Listed for sale | $294,500 |
Source: | ||
| 12/11/2023 | Pending sale | $294,500 |
Source: | ||
| 12/5/2023 | Listed for sale | $294,500+73.3% |
Source: | ||
Public tax history
| Year | Property taxes | Tax assessment |
|---|---|---|
| 2024 | $1,594 +28.7% | $182,800 +1.9% |
| 2023 | $1,238 +103.5% | $179,400 +24.2% |
| 2022 | $608 +6.2% | $144,500 +65.1% |
Find assessor info on the county website
Neighborhood: 47591
Nearby schools
GreatSchools rating
- 3/10Frances Vigo Elementary SchoolGrades: PK-5Distance: 2 mi
- 4/10George Rogers Clark SchoolGrades: 6-8Distance: 2.9 mi
- 6/10Lincoln High SchoolGrades: 9-12Distance: 3 mi
Schools provided by the listing agent
- Elementary: Vigo
- Middle: Clark
- High: Lincoln
- District: Vincennes Community School Corp.
Source: IRMLS. This data may not be complete. We recommend contacting the local school district to confirm school assignments for this home.

Get pre-qualified for a loan
At Zillow Home Loans, we can pre-qualify you in as little as 5 minutes with no impact to your credit score.An equal housing lender. NMLS #10287.
