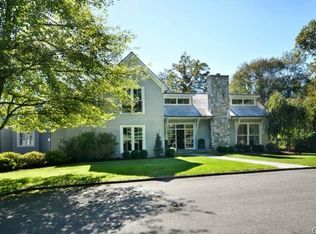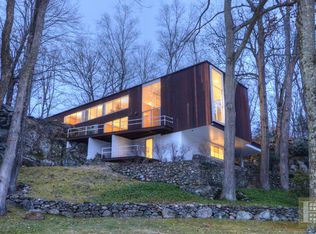Sold for $1,720,000
$1,720,000
1358 Ponus Ridge Road, New Canaan, CT 06840
5beds
3,756sqft
Single Family Residence
Built in 1976
2.5 Acres Lot
$2,066,300 Zestimate®
$458/sqft
$8,500 Estimated rent
Home value
$2,066,300
$1.90M - $2.25M
$8,500/mo
Zestimate® history
Loading...
Owner options
Explore your selling options
What's special
NEWLY RENOVATED 5 Bedroom Colonial set privately back from the road on 2.5 acres. This beautiful and spacious home combines the charm of a country estate with modern amenities. Excellent floor plan for both relaxing and entertaining: Inviting open format kitchen with ceiling beams and hardwood floors filled with natural light, four season sunroom with unparalleled views of nature, elegant dining room and casual family room. Perfectly maintained with both interiors and exteriors updated and painted. This amazing retreat includes a firepit, play area and is only minutes from village shopping, restaurants and the Merritt Parkway. A MUST SEE country charm!
Zillow last checked: 8 hours ago
Listing updated: May 30, 2023 at 12:30pm
Listed by:
Hannelore Kaplan 914-450-3880,
William Raveis Real Estate 203-966-3555
Bought with:
Hannelore Kaplan, RES.0771569
William Raveis Real Estate
Wendy Werneburg
William Raveis Real Estate
Source: Smart MLS,MLS#: 170561394
Facts & features
Interior
Bedrooms & bathrooms
- Bedrooms: 5
- Bathrooms: 4
- Full bathrooms: 3
- 1/2 bathrooms: 1
Primary bedroom
- Features: Fireplace, Full Bath
- Level: Upper
- Area: 281.24 Square Feet
- Dimensions: 15.8 x 17.8
Bedroom
- Features: Built-in Features, Fireplace
- Level: Upper
- Area: 259.2 Square Feet
- Dimensions: 16 x 16.2
Bedroom
- Level: Upper
- Area: 162 Square Feet
- Dimensions: 12 x 13.5
Bedroom
- Features: Full Bath
- Level: Upper
- Area: 187.65 Square Feet
- Dimensions: 13.5 x 13.9
Bedroom
- Features: Full Bath
- Level: Upper
- Area: 161 Square Feet
- Dimensions: 11.5 x 14
Primary bathroom
- Level: Upper
Bathroom
- Level: Main
Bathroom
- Level: Upper
Bathroom
- Level: Upper
Dining room
- Features: Fireplace, Hardwood Floor
- Level: Main
- Area: 284.61 Square Feet
- Dimensions: 15.9 x 17.9
Family room
- Features: Built-in Features, Fireplace, Hardwood Floor
- Level: Main
- Area: 328.5 Square Feet
- Dimensions: 15 x 21.9
Kitchen
- Features: Breakfast Nook, Granite Counters, Kitchen Island
- Level: Main
- Area: 197.1 Square Feet
- Dimensions: 9 x 21.9
Living room
- Features: Fireplace, Hardwood Floor
- Level: Main
- Area: 2846.1 Square Feet
- Dimensions: 159 x 17.9
Office
- Features: Hardwood Floor
- Level: Main
- Area: 124.62 Square Feet
- Dimensions: 9.3 x 13.4
Heating
- Forced Air, Oil
Cooling
- Central Air
Appliances
- Included: Oven/Range, Microwave, Dishwasher, Washer, Dryer, Electric Water Heater
- Laundry: Main Level, Mud Room
Features
- Wired for Data, Entrance Foyer
- Windows: Storm Window(s)
- Basement: Crawl Space
- Attic: Walk-up
- Number of fireplaces: 5
Interior area
- Total structure area: 3,756
- Total interior livable area: 3,756 sqft
- Finished area above ground: 3,756
Property
Parking
- Total spaces: 2
- Parking features: Attached
- Attached garage spaces: 2
Features
- Patio & porch: Patio
- Exterior features: Underground Sprinkler
- Fencing: Partial
- Has view: Yes
- View description: Water
- Has water view: Yes
- Water view: Water
- Waterfront features: River Front, Walk to Water
Lot
- Size: 2.50 Acres
- Features: Wetlands, Secluded, Few Trees, Wooded
Details
- Parcel number: 184379
- Zoning: 2A
Construction
Type & style
- Home type: SingleFamily
- Architectural style: Colonial
- Property subtype: Single Family Residence
Materials
- Clapboard
- Foundation: Stone
- Roof: Asphalt
Condition
- New construction: No
- Year built: 1976
Utilities & green energy
- Sewer: Septic Tank
- Water: Well
Green energy
- Energy efficient items: Windows
Community & neighborhood
Security
- Security features: Security System
Location
- Region: New Canaan
- Subdivision: Ponus Ridge
Price history
| Date | Event | Price |
|---|---|---|
| 5/24/2023 | Sold | $1,720,000+102.4%$458/sqft |
Source: | ||
| 4/1/2020 | Sold | $850,000-14.6%$226/sqft |
Source: | ||
| 2/13/2020 | Pending sale | $995,000$265/sqft |
Source: William Pitt Sotheby's International Realty #170132503 Report a problem | ||
| 9/11/2019 | Price change | $995,000-9.1%$265/sqft |
Source: William Pitt Sotheby's International Realty #170132503 Report a problem | ||
| 4/3/2019 | Listed for sale | $1,095,000-8.4%$292/sqft |
Source: William Pitt Sotheby's International Realty #170132503 Report a problem | ||
Public tax history
| Year | Property taxes | Tax assessment |
|---|---|---|
| 2025 | $19,494 +3.4% | $1,168,020 |
| 2024 | $18,852 +34.7% | $1,168,020 +58.1% |
| 2023 | $13,995 +3.1% | $738,920 |
Find assessor info on the county website
Neighborhood: 06840
Nearby schools
GreatSchools rating
- 9/10West SchoolGrades: PK-4Distance: 1.4 mi
- 9/10Saxe Middle SchoolGrades: 5-8Distance: 3.2 mi
- 10/10New Canaan High SchoolGrades: 9-12Distance: 3.1 mi
Schools provided by the listing agent
- Elementary: West
- High: New Canaan
Source: Smart MLS. This data may not be complete. We recommend contacting the local school district to confirm school assignments for this home.
Get pre-qualified for a loan
At Zillow Home Loans, we can pre-qualify you in as little as 5 minutes with no impact to your credit score.An equal housing lender. NMLS #10287.
Sell with ease on Zillow
Get a Zillow Showcase℠ listing at no additional cost and you could sell for —faster.
$2,066,300
2% more+$41,326
With Zillow Showcase(estimated)$2,107,626

