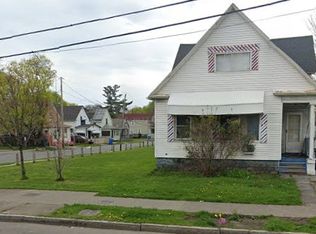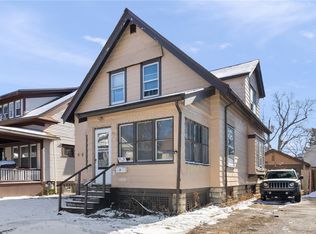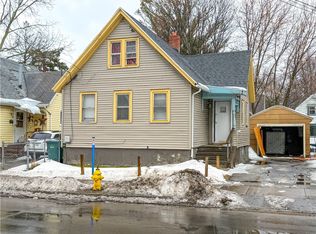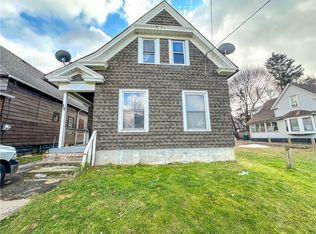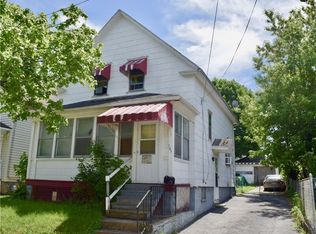Another Rockin' Rochester Property! Looking for a large place to call home? Four bedrooms, 2 full baths, bonus spaces everywhere (a very large "closet"- could make great home office or spare bdrm off primary bedroom), two large bonus areas on second floor... Property was once used as a duplex (not by current owner), two hot water tanks, second floor has four rooms and a full bath and a separate entrance. First floor has two bedrooms (plus huge closet/office/whatever room), a full bath, a first floor laundry and an enormous kitchen. Two car garage and a great yard that extends well behind the garage for privacy. Vinyl windows, updated electric. Long term tenant just vacated. House could use some cosmetics- i.e. old stick on floor tiles have slipped or are missing, paint could use freshening... price reflects the TLC needed. So much potential. Such a big house.
Pending
$70,000
1358 N Clinton Ave, Rochester, NY 14621
4beds
1,567sqft
Single Family Residence
Built in 1900
7,405.2 Square Feet Lot
$-- Zestimate®
$45/sqft
$-- HOA
What's special
Two car garageBonus spacesGreat yardVinyl windowsEnormous kitchenFour bedrooms
- 114 days |
- 72 |
- 1 |
Zillow last checked: 8 hours ago
Listing updated: January 23, 2026 at 11:55am
Listing by:
RE/MAX Realty Group 585-719-3500,
Colleen M. Bracci 585-719-3566
Source: NYSAMLSs,MLS#: R1648781 Originating MLS: Rochester
Originating MLS: Rochester
Facts & features
Interior
Bedrooms & bathrooms
- Bedrooms: 4
- Bathrooms: 2
- Full bathrooms: 2
- Main level bathrooms: 1
- Main level bedrooms: 2
Heating
- Gas, Hot Water
Appliances
- Included: Gas Water Heater
- Laundry: Main Level
Features
- Entrance Foyer, Eat-in Kitchen, Separate/Formal Living Room, See Remarks, Second Kitchen, Bedroom on Main Level, In-Law Floorplan, Main Level Primary
- Flooring: Ceramic Tile, Hardwood, Varies, Vinyl
- Windows: Thermal Windows
- Basement: Full
- Has fireplace: No
Interior area
- Total structure area: 1,567
- Total interior livable area: 1,567 sqft
Property
Parking
- Total spaces: 2
- Parking features: Detached, Garage
- Garage spaces: 2
Features
- Exterior features: Blacktop Driveway, Fully Fenced
- Fencing: Full
Lot
- Size: 7,405.2 Square Feet
- Dimensions: 41 x 196
- Features: Near Public Transit, Rectangular, Rectangular Lot, Residential Lot
Details
- Parcel number: 26140009170000030040000000
- Special conditions: Standard
Construction
Type & style
- Home type: SingleFamily
- Architectural style: Cape Cod,Historic/Antique
- Property subtype: Single Family Residence
Materials
- Composite Siding, Copper Plumbing, PEX Plumbing
- Foundation: Stone
- Roof: Asphalt,Shingle
Condition
- Resale
- Year built: 1900
Utilities & green energy
- Electric: Circuit Breakers
- Sewer: Connected
- Water: Connected, Public
- Utilities for property: Cable Available, High Speed Internet Available, Sewer Connected, Water Connected
Community & HOA
Community
- Subdivision: Moulsons
Location
- Region: Rochester
Financial & listing details
- Price per square foot: $45/sqft
- Tax assessed value: $67,900
- Annual tax amount: $2,971
- Date on market: 11/4/2025
- Cumulative days on market: 97 days
- Listing terms: Cash
Estimated market value
Not available
Estimated sales range
Not available
$2,213/mo
Price history
Price history
| Date | Event | Price |
|---|---|---|
| 1/7/2026 | Pending sale | $70,000$45/sqft |
Source: | ||
| 11/18/2025 | Price change | $70,000-6.7%$45/sqft |
Source: | ||
| 11/4/2025 | Listed for sale | $75,000+19%$48/sqft |
Source: | ||
| 2/24/2023 | Sold | $63,000-2.9%$40/sqft |
Source: | ||
| 1/17/2023 | Pending sale | $64,900$41/sqft |
Source: | ||
| 11/6/2022 | Listed for sale | $64,900+29.8%$41/sqft |
Source: | ||
| 8/26/2019 | Sold | $50,000+177.8%$32/sqft |
Source: Public Record Report a problem | ||
| 6/24/2019 | Sold | $18,000-56.9%$11/sqft |
Source: Public Record Report a problem | ||
| 5/1/2018 | Sold | $41,750+39.2%$27/sqft |
Source: | ||
| 4/6/2018 | Pending sale | $30,000$19/sqft |
Source: Keller Williams Realty Greater Rochester West #R1105010 Report a problem | ||
| 3/27/2018 | Listed for sale | $30,000$19/sqft |
Source: Keller Williams Realty GR West #R1105010 Report a problem | ||
Public tax history
Public tax history
| Year | Property taxes | Tax assessment |
|---|---|---|
| 2024 | -- | $67,900 +94% |
| 2023 | -- | $35,000 |
| 2022 | -- | $35,000 |
| 2021 | -- | $35,000 |
| 2020 | -- | $35,000 +14.4% |
| 2018 | -- | $30,600 |
| 2017 | $1,333 | $30,600 |
| 2016 | -- | $30,600 +13.3% |
| 2015 | $740 | $27,000 |
| 2014 | -- | $27,000 |
| 2013 | -- | $27,000 |
| 2012 | -- | $27,000 -2.2% |
| 2011 | -- | $27,600 |
| 2010 | -- | $27,600 |
| 2009 | -- | $27,600 +6.2% |
| 2007 | -- | $26,000 |
| 2006 | -- | $26,000 |
| 2005 | -- | $26,000 |
| 2004 | -- | $26,000 -4.4% |
| 2003 | -- | $27,200 |
| 2002 | -- | $27,200 |
| 2001 | -- | $27,200 |
| 2000 | -- | $27,200 |
Find assessor info on the county website
BuyAbility℠ payment
Estimated monthly payment
Boost your down payment with 6% savings match
Earn up to a 6% match & get a competitive APY with a *. Zillow has partnered with to help get you home faster.
Learn more*Terms apply. Match provided by Foyer. Account offered by Pacific West Bank, Member FDIC.Climate risks
Neighborhood: 14621
Nearby schools
GreatSchools rating
- 2/10School 22 Lincoln SchoolGrades: PK-6Distance: 1.1 mi
- 2/10School 58 World Of Inquiry SchoolGrades: PK-12Distance: 1.9 mi
- 4/10School 53 Montessori AcademyGrades: PK-6Distance: 1.5 mi
Schools provided by the listing agent
- District: Rochester
Source: NYSAMLSs. This data may not be complete. We recommend contacting the local school district to confirm school assignments for this home.
