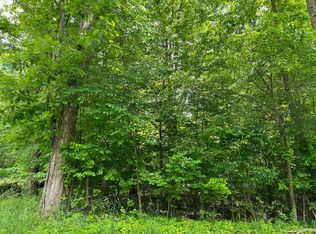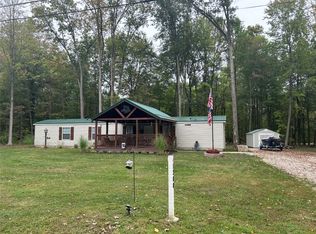Sold for $325,000
$325,000
1358 Lakeview Rd, Jamestown, PA 16134
4beds
2,424sqft
Single Family Residence
Built in 1965
0.83 Acres Lot
$347,500 Zestimate®
$134/sqft
$1,815 Estimated rent
Home value
$347,500
$320,000 - $375,000
$1,815/mo
Zestimate® history
Loading...
Owner options
Explore your selling options
What's special
Open House cancelled due to accepted offer. Pymatuning Lake area home located less than 3 miles from the Espyville Marina & Boat Launch. Situated on 5 lots, this 4-bedroom, 3 full-bathroom home offers a design that accommodates various living arrangements while also allowing for privacy & embraces the natural environment. The exterior of the home features a covered front porch and expansive side deck leading to the large yard w/ fire pit, shed, 2-car detached garage (w/ work shop/storage area) plus separate entrance to the lower level of the home which features a separate living area, bedroom, full-bathroom and laundry/utility room. The main level offers an open living and dining area which walks out to the deck, kitchen, large pantry, separate living room and primary suite with a full-bathroom and large walk-in closet. The second floor includes a full-bathroom, 2 bedrooms and ample storage space. This updated, move-in ready home is the perfect full-time or part-time retreat!
Zillow last checked: 8 hours ago
Listing updated: May 23, 2025 at 11:05am
Listed by:
Chandler Mason 814-573-6206,
RE/MAX Lakeland Realty
Bought with:
Chandler Mason, RM425335
RE/MAX Lakeland Realty
Source: GEMLS,MLS#: 183569Originating MLS: Greater Erie Board Of Realtors
Facts & features
Interior
Bedrooms & bathrooms
- Bedrooms: 4
- Bathrooms: 3
- Full bathrooms: 3
Primary bedroom
- Level: First
- Dimensions: 14x14
Bedroom
- Level: First
- Dimensions: 10x9
Bedroom
- Level: Second
- Dimensions: 13x11
Bedroom
- Level: Second
- Dimensions: 12x11
Other
- Level: First
- Dimensions: 10x8
Dining room
- Level: First
- Dimensions: 27x11
Family room
- Level: First
- Dimensions: 23x13
Other
- Level: First
- Dimensions: 7x7
Other
- Level: Second
- Dimensions: 7x5
Kitchen
- Level: First
- Dimensions: 10x8
Laundry
- Level: First
- Dimensions: 12x5
Living room
- Level: First
- Dimensions: 19x17
Heating
- Baseboard, Propane
Appliances
- Included: Dishwasher, Electric Oven, Electric Range, Gas Oven, Gas Range, Microwave, Refrigerator, Dryer, Washer
Features
- Flooring: Carpet, Vinyl
- Basement: Crawl Space
- Number of fireplaces: 1
Interior area
- Total structure area: 2,424
- Total interior livable area: 2,424 sqft
Property
Parking
- Total spaces: 2
- Parking features: Detached, Garage
- Garage spaces: 2
Features
- Levels: One and One Half
- Stories: 1
- Patio & porch: Deck
- Exterior features: Deck, Storage
Lot
- Size: 0.83 Acres
- Dimensions: 250 x 145 x 0 x 0
- Features: Flat
Details
- Additional structures: Shed(s)
- Parcel number: 0000000
- Zoning description: LAKE-RES
Construction
Type & style
- Home type: SingleFamily
- Architectural style: One and One Half Story
- Property subtype: Single Family Residence
Materials
- Mixed, Vinyl Siding
- Foundation: Slab
- Roof: Asphalt
Condition
- Resale
- Year built: 1965
Utilities & green energy
- Sewer: Public Sewer
- Water: Private
Community & neighborhood
Location
- Region: Jamestown
HOA & financial
Other fees
- Deposit fee: $10,000
Other
Other facts
- Listing terms: Cash
Price history
| Date | Event | Price |
|---|---|---|
| 5/23/2025 | Sold | $325,000$134/sqft |
Source: GEMLS #183569 Report a problem | ||
| 5/2/2025 | Pending sale | $325,000$134/sqft |
Source: GEMLS #183569 Report a problem | ||
| 5/1/2025 | Listed for sale | $325,000$134/sqft |
Source: GEMLS #183569 Report a problem | ||
Public tax history
| Year | Property taxes | Tax assessment |
|---|---|---|
| 2024 | $3,280 -0.8% | $45,582 |
| 2023 | $3,307 +1.3% | $45,582 |
| 2022 | $3,265 | $45,582 |
Find assessor info on the county website
Neighborhood: 16134
Nearby schools
GreatSchools rating
- 5/10Jamestown Area El SchoolGrades: K-6Distance: 6.3 mi
- 6/10Jamestown Area Junior-Senior High SchoolGrades: 7-12Distance: 7.1 mi
Schools provided by the listing agent
- District: Jamestown
Source: GEMLS. This data may not be complete. We recommend contacting the local school district to confirm school assignments for this home.

Get pre-qualified for a loan
At Zillow Home Loans, we can pre-qualify you in as little as 5 minutes with no impact to your credit score.An equal housing lender. NMLS #10287.

