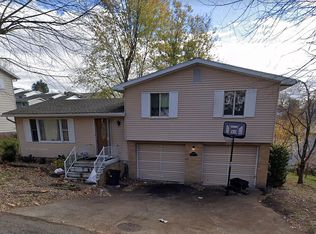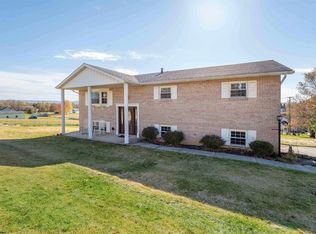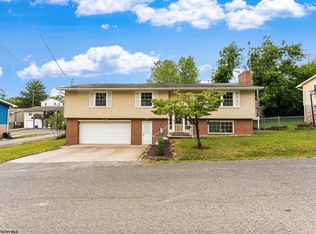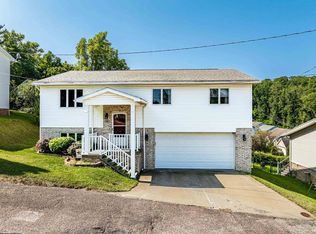Move right in and start living! This updated split-entry home combines style, comfort, and convenience in one incredible package. Perfectly located just minutes from both hospitals, major employers, and campus, it’s designed for those who want easy living without compromise. Inside, you’ll love the open main level — ideal for entertaining, working from home, or just kicking back after a long day. The kitchen shines with stainless-steel front appliances, easy-care laminate floors, and brand-new lighting that gives the space a bright, modern feel. All three bathrooms have been recently remodeled with new vanities, lighting, and ceramic tile for a clean, modern feel. The lower level is a showstopper with fresh paint, brand-new carpeting (including the stairs), a cozy fireplace, and access to a large porch — perfect for game nights or weekend lounging. Peace of mind comes built in with a new Keystone Waterproofing system with sump pump and dedicated electrical circuit, a new HVAC system, new hot water tank, new garage door opener with remotes and exterior keypad with new fire-rated door from garage to the home, five new smoke/CO2 detectors and attic venting that has been extended to the outside. The entire home has been cleaned from top to bottom — it’s fresh, functional, and totally move-in ready. An oversized two-car garage, new 50-year roof in 2024 including new gutters with guards complete the package. A home warranty will also be included at closing with an acceptable offer! Don’t wait — homes like this don’t stay hidden for long. Come see it and fall in love!
For sale
Price cut: $8.7K (12/10)
$339,900
1358 Headlee Ave, Morgantown, WV 26505
3beds
1,886sqft
Est.:
Single Family Residence
Built in 1972
6,534 Square Feet Lot
$330,900 Zestimate®
$180/sqft
$29/mo HOA
What's special
Cozy fireplaceOpen main levelFresh paintOversized two-car garageEasy-care laminate floors
- 50 days |
- 335 |
- 10 |
Zillow last checked: 8 hours ago
Listing updated: 11 hours ago
Listed by:
KALI SNIDER 980-241-2144,
BERKSHIRE HATHAWAY HOMESERVICES TOUCHDOWN HOME PROS REALTY,
LINDSAY WILLIAMS 304-685-9959,
BERKSHIRE HATHAWAY HOMESERVICES TOUCHDOWN HOME PROS REALTY
Source: NCWV REIN,MLS#: 10158986 Originating MLS: Morgantown BOR
Originating MLS: Morgantown BOR
Tour with a local agent
Facts & features
Interior
Bedrooms & bathrooms
- Bedrooms: 3
- Bathrooms: 3
- Full bathrooms: 2
- 1/2 bathrooms: 1
Primary bedroom
- Level: Main
- Area: 192
- Dimensions: 16 x 12
Bedroom 2
- Level: First
- Area: 104.5
- Dimensions: 9.5 x 11
Bedroom 3
- Level: First
- Area: 132
- Dimensions: 12 x 11
Dining room
- Features: Laminate Flooring
- Level: First
- Area: 137.5
- Dimensions: 11 x 12.5
Family room
- Level: Lower
- Area: 368
- Dimensions: 23 x 16
Kitchen
- Features: Vinyl Flooring
- Level: First
- Area: 120
- Dimensions: 10 x 12
Living room
- Features: Laminate Flooring
- Level: First
- Area: 210.25
- Dimensions: 14.5 x 14.5
Basement
- Level: Basement
Heating
- Forced Air, Natural Gas
Cooling
- Central Air, Attic Fan, Ceiling Fan(s), Electric
Appliances
- Included: Range, Dishwasher, Refrigerator, Washer, Dryer
- Laundry: Washer Hookup
Features
- High Speed Internet
- Flooring: Ceramic Tile, Laminate
- Windows: Some Window Treatments
- Basement: Finished,Walk-Out Access,Interior Entry,Garage Access
- Attic: Interior Access Only
- Number of fireplaces: 1
- Fireplace features: Electric
Interior area
- Total structure area: 1,886
- Total interior livable area: 1,886 sqft
- Finished area above ground: 1,288
- Finished area below ground: 598
Property
Parking
- Total spaces: 2
- Parking features: Garage Door Opener, 2 Cars, Off Street
- Garage spaces: 2
Features
- Levels: 2
- Stories: 2
- Patio & porch: Patio
- Fencing: None
- Has view: Yes
- View description: Neighborhood
- Waterfront features: None
Lot
- Size: 6,534 Square Feet
- Dimensions: 70 x 92
- Features: Sloped
Details
- Parcel number: 3108004B00050021
- Zoning description: Single Family Residential
- Other equipment: Roof Ventilation Fan
Construction
Type & style
- Home type: SingleFamily
- Property subtype: Single Family Residence
Materials
- Frame, Block, Aluminum Siding
- Foundation: Block
- Roof: Shingle
Condition
- Year built: 1972
Utilities & green energy
- Electric: 200 Amps, Circuit Breakers
- Sewer: Public Sewer
- Water: Public
Community & HOA
Community
- Features: Other
- Security: Smoke Detector(s)
- Subdivision: North Hills
HOA
- Has HOA: Yes
- Services included: Snow Removal
- HOA fee: $350 annually
Location
- Region: Morgantown
Financial & listing details
- Price per square foot: $180/sqft
- Tax assessed value: $148,500
- Annual tax amount: $949
- Date on market: 10/21/2025
- Electric utility on property: Yes
Estimated market value
$330,900
$314,000 - $347,000
$1,918/mo
Price history
Price history
| Date | Event | Price |
|---|---|---|
| 12/10/2025 | Price change | $339,900-2.5%$180/sqft |
Source: | ||
| 10/21/2025 | Listed for sale | $348,600+7.3%$185/sqft |
Source: | ||
| 9/5/2025 | Listing removed | $324,900$172/sqft |
Source: | ||
| 8/24/2025 | Contingent | $324,900$172/sqft |
Source: | ||
| 8/8/2025 | Price change | $324,900-3%$172/sqft |
Source: | ||
Public tax history
Public tax history
| Year | Property taxes | Tax assessment |
|---|---|---|
| 2024 | $950 -0.4% | $89,120 |
| 2023 | $953 +5.6% | $89,120 +1.2% |
| 2022 | $903 | $88,100 -0.8% |
Find assessor info on the county website
BuyAbility℠ payment
Est. payment
$1,911/mo
Principal & interest
$1630
Property taxes
$133
Other costs
$148
Climate risks
Neighborhood: 26505
Nearby schools
GreatSchools rating
- 7/10North Elementary SchoolGrades: PK-5Distance: 0.5 mi
- 8/10Suncrest Middle SchoolGrades: 6-8Distance: 1.2 mi
- 7/10Morgantown High SchoolGrades: 9-12Distance: 2.7 mi
Schools provided by the listing agent
- Elementary: North Elementary
- Middle: Suncrest Middle
- High: Morgantown High
- District: Monongalia
Source: NCWV REIN. This data may not be complete. We recommend contacting the local school district to confirm school assignments for this home.
- Loading
- Loading




