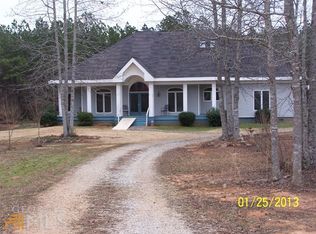Closed
$465,000
1358 City Pond Rd, Barnesville, GA 30204
3beds
1,630sqft
Single Family Residence
Built in 2019
12.46 Acres Lot
$713,900 Zestimate®
$285/sqft
$2,137 Estimated rent
Home value
$713,900
$535,000 - $921,000
$2,137/mo
Zestimate® history
Loading...
Owner options
Explore your selling options
What's special
Welcome home! This cute and cozy 2/2 w/bonus room(plenty of room for adding on) sits on 12.47 acres. Upon entering you will be taken by the farmhouse decor. Step into the living room/kitchen combo, separated by a lovely island with plenty of storage space. Kitchen is set with solid surface counter tops and stainless steel appliances. Your gonna love the breakfast nook, sitting room or it could even be a formal dining area, that leads to the back porch. Just grab your favorite book a glass of wine and sit back and enjoy the refreshing atmosphere. The bonus room is acting as a 3rd room with double beds and plenty of attic space for that closet to seal the deal. Double car garage offers hot water heater with filtration system. Land has a little of both. Wooded and cleared with established grass. Ready to be fenced and grazed by your fur babies. Carport for your Farm equipment or favorite trailer. Additional building 40 X 24 in back yard offers a combo of workshop, garage and carport. This property is a must see. Motivated sellers due to relocation.
Zillow last checked: 8 hours ago
Listing updated: August 02, 2024 at 08:56am
Listed by:
Cheryl A Chester 404-210-2009,
Keller Williams Georgia Communities
Bought with:
Joseph Anderson, 411141
Century 21 Novus Realty
Source: GAMLS,MLS#: 20131581
Facts & features
Interior
Bedrooms & bathrooms
- Bedrooms: 3
- Bathrooms: 2
- Full bathrooms: 2
- Main level bathrooms: 2
- Main level bedrooms: 2
Heating
- Electric, Central, Hot Water
Cooling
- Electric, Ceiling Fan(s), Central Air, Heat Pump
Appliances
- Included: Water Softener, Convection Oven, Cooktop, Dishwasher, Disposal, Ice Maker, Microwave
- Laundry: In Hall
Features
- High Ceilings, Walk-In Closet(s), Master On Main Level, Split Bedroom Plan
- Flooring: Laminate
- Basement: Crawl Space
- Has fireplace: No
Interior area
- Total structure area: 1,630
- Total interior livable area: 1,630 sqft
- Finished area above ground: 1,630
- Finished area below ground: 0
Property
Parking
- Parking features: Garage Door Opener, Garage, Parking Pad, Side/Rear Entrance
- Has garage: Yes
- Has uncovered spaces: Yes
Features
- Levels: One and One Half
- Stories: 1
- Patio & porch: Porch
- Has view: Yes
- View description: Seasonal View
Lot
- Size: 12.46 Acres
- Features: Level, Pasture
- Residential vegetation: Grassed, Partially Wooded
Details
- Additional structures: Workshop
- Parcel number: 071077B
Construction
Type & style
- Home type: SingleFamily
- Architectural style: Cape Cod
- Property subtype: Single Family Residence
Materials
- Concrete
- Foundation: Block
- Roof: Metal
Condition
- Resale
- New construction: No
- Year built: 2019
Utilities & green energy
- Sewer: Septic Tank
- Water: Well
- Utilities for property: Electricity Available, Water Available
Community & neighborhood
Security
- Security features: Smoke Detector(s)
Community
- Community features: None
Location
- Region: Barnesville
- Subdivision: None
HOA & financial
HOA
- Has HOA: No
- Services included: None
Other
Other facts
- Listing agreement: Exclusive Right To Sell
Price history
| Date | Event | Price |
|---|---|---|
| 9/12/2023 | Sold | $465,000$285/sqft |
Source: | ||
| 7/24/2023 | Pending sale | $465,000$285/sqft |
Source: | ||
| 6/29/2023 | Listed for sale | $465,000+232.1%$285/sqft |
Source: | ||
| 8/25/2022 | Sold | $140,000$86/sqft |
Source: Public Record Report a problem | ||
Public tax history
| Year | Property taxes | Tax assessment |
|---|---|---|
| 2024 | $5,498 -7% | $460,033 -0.5% |
| 2023 | $5,911 +15.3% | $462,163 +24.2% |
| 2022 | $5,129 +28.9% | $372,069 +13% |
Find assessor info on the county website
Neighborhood: 30204
Nearby schools
GreatSchools rating
- NALamar County Primary SchoolGrades: PK-2Distance: 8.8 mi
- 5/10Lamar County Middle SchoolGrades: 6-8Distance: 8.8 mi
- 3/10Lamar County Comprehensive High SchoolGrades: 9-12Distance: 8.5 mi
Schools provided by the listing agent
- Elementary: Lamar County Primary/Elementar
- Middle: Lamar County
- High: Lamar County
Source: GAMLS. This data may not be complete. We recommend contacting the local school district to confirm school assignments for this home.
Get a cash offer in 3 minutes
Find out how much your home could sell for in as little as 3 minutes with a no-obligation cash offer.
Estimated market value$713,900
Get a cash offer in 3 minutes
Find out how much your home could sell for in as little as 3 minutes with a no-obligation cash offer.
Estimated market value
$713,900
