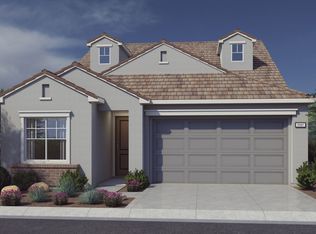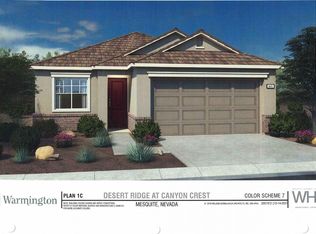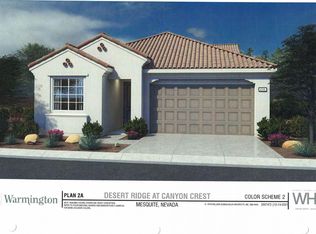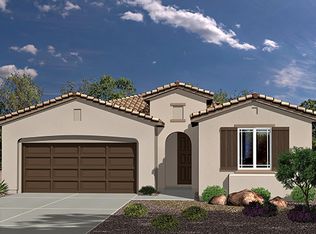Sold for $445,946
$445,946
1358 Catalina Rdg, Mesquite, NV 89027
3beds
3baths
2,518sqft
SingleFamily
Built in 2022
6,969 Square Feet Lot
$474,100 Zestimate®
$177/sqft
$2,654 Estimated rent
Home value
$474,100
$450,000 - $498,000
$2,654/mo
Zestimate® history
Loading...
Owner options
Explore your selling options
What's special
Beautiful BRAND NEW HOME by Desert Ridge includes an array of wonderful features that contribute to exceptional living! This great home is approximately 2,518 sq. ft, 3 bed/3 bath, great room and bonus room. The main floor has the primary bedroom, a guest room and den. Single level living at it's finest with additional space upstairs for a variety of uses. Endless potential for the spacious fully fenced backyard. Visit us at the Showcase Home. Desert Ridge is close to Oasis Golf Course and shopping. There are 7 additional golf courses within 10 minutes of your new home! Approximately 85 miles to Vegas, 35 to St. George, just a few hours to Zion National Park, an hour to Valley of Fire, less than 90 minutes from Lake Mead! Sales office hours are open daily 9am-4pm July 1-Aug 31 and 10am-5pm Sept 1-June 30. To find the model, continue on Oasis Blvd to the second roundabout staying on Oasis Blvd. You will see the blue flags on your left.
Facts & features
Interior
Bedrooms & bathrooms
- Bedrooms: 3
- Bathrooms: 3
Heating
- Forced air
Cooling
- Central
Features
- Den/Office, Flooring- Carpet, Flooring- Tile
- Flooring: Concrete
Interior area
- Total interior livable area: 2,518 sqft
Property
Parking
- Total spaces: 2
- Parking features: Garage - Attached
Features
- Exterior features: Stucco
Lot
- Size: 6,969 sqft
Details
- Parcel number: 00105715010
Construction
Type & style
- Home type: SingleFamily
Materials
- Frame
- Roof: Tile
Condition
- Year built: 2022
Utilities & green energy
- Utilities for property: Water Source: City/Municipal, Sewer: Hooked-up, Power Source: City/Municipal, Natural Gas: Hooked-up
Community & neighborhood
Location
- Region: Mesquite
Other
Other facts
- Cooling: Central Air
- Exterior Construction: Stucco
- Roof Type: Tile
- Heating: Forced Air/Central
- Foundation: Post Tension
- Property Style: 2 story above ground
- Interior Features: Den/Office, Flooring- Carpet, Flooring- Tile
- Utilities: Water Source: City/Municipal, Sewer: Hooked-up, Power Source: City/Municipal, Natural Gas: Hooked-up
- Exterior Features: Curb & Gutter, Fenced- Full, Landscape- Partial, Patio- Covered, Sprinklers- Automatic, Sprinklers- Drip System
- Appliances: W/D Hookups, Dishwasher, Refrigerator, Garbage Disposal, Microwave, Washer & Dryer, Oven/Range- Electric, Water Heater- Nat. Gas, Oven/Range- Nat. Gas
- ListingType: ForSale
- Property Type: Single Family
- Buyer Agency Compensation Type: Percentage
- PropertyType2: Single Family Building
- Listing Status 2: Pending-No Show
- Standard Status: Pending
Price history
| Date | Event | Price |
|---|---|---|
| 4/24/2023 | Sold | $445,946$177/sqft |
Source: Public Record Report a problem | ||
| 3/12/2023 | Pending sale | $445,946$177/sqft |
Source: | ||
| 1/24/2023 | Price change | $445,946-0.2%$177/sqft |
Source: | ||
| 1/9/2023 | Price change | $446,936+0.2%$177/sqft |
Source: | ||
| 1/5/2023 | Price change | $445,946-0.2%$177/sqft |
Source: MesquiteLink Realty Report a problem | ||
Public tax history
| Year | Property taxes | Tax assessment |
|---|---|---|
| 2025 | $4,330 +4.3% | $156,055 +550.9% |
| 2024 | $4,151 +644.6% | $23,975 +12.3% |
| 2023 | $558 +8% | $21,350 +15.1% |
Find assessor info on the county website
Neighborhood: Canyon Crest
Nearby schools
GreatSchools rating
- 6/10Virgin Valley Elementary SchoolGrades: PK-5Distance: 1.9 mi
- 6/10Charles Arthur Hughes Middle SchoolGrades: 6-8Distance: 2.7 mi
- 6/10Virgin Valley High SchoolGrades: 9-12Distance: 2.1 mi
Get pre-qualified for a loan
At Zillow Home Loans, we can pre-qualify you in as little as 5 minutes with no impact to your credit score.An equal housing lender. NMLS #10287.



