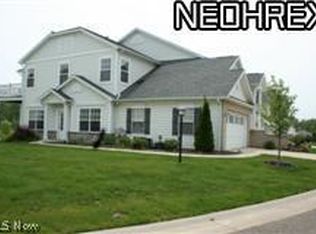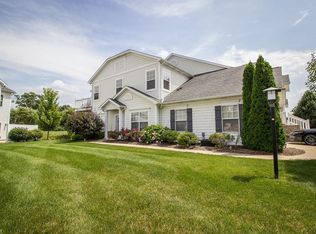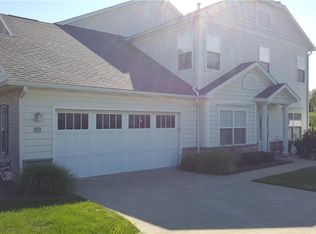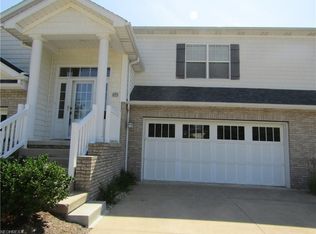Live at tree level with a view of the picturesque pond. But no stairs to climb with your personal elevator. Large ranch style plan. Open floor plan with cathedral ceiling in Great Room, Dining Room and Kitchen. Gas fireplace. Lots of natural light. Sunroom overlooks the pond and opens to a spacious porch. Private corner office. The kitchen features upgraded cabinets, breakfast bar and pantry. Newer dishwasher. Dining Room. The split bedroom plan offers maximum privacy for owner and guests. Cathedral ceiling in Master with a double window/pond view. Walk in closet and Spacious Bath. Second bedroom also has a walk in closet and adjacent full bath. Convenient utility /laundry room. Large storage closet. Additional large storage closet at garage level. This popular plan offers 2000+ sq ft. on one floor. The elevator is a rare addition. Never worry about carrying groceries or suitcases. Community clubhouse with large gathering room, dining area, partial kitchen, separate exercise
This property is off market, which means it's not currently listed for sale or rent on Zillow. This may be different from what's available on other websites or public sources.



