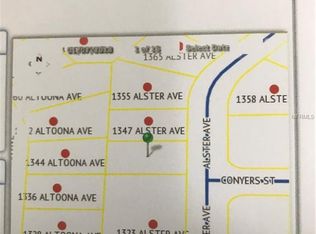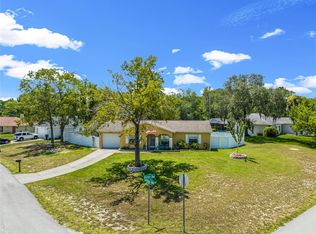Sold for $175,000 on 04/23/24
$175,000
1358 Alster Ave, Spring Hill, FL 34609
2beds
1,537sqft
SingleFamily
Built in 1982
0.38 Acres Lot
$294,100 Zestimate®
$114/sqft
$2,162 Estimated rent
Home value
$294,100
$268,000 - $321,000
$2,162/mo
Zestimate® history
Loading...
Owner options
Explore your selling options
What's special
Looking for a pool home? Take a look at this one! Spacious 2 bedroom, 2 bath home with formal living room, formal dining room,open kitchen with huge counter space and storage that is open to the family room. Sliders take you out to the covered patio andscreened pool overlooking a large yard with a storage shed. The over-sized two car garage offers a work area and the well for thesprinkler system is in the garage. New roof in May 2016, AC 2013. Home is located just minutes to the Suncoast Parkway, quicktrip to Pasco and the Tampa airport.
Facts & features
Interior
Bedrooms & bathrooms
- Bedrooms: 2
- Bathrooms: 2
- Full bathrooms: 2
Heating
- Other
Cooling
- Other
Appliances
- Included: Dryer, Microwave, Refrigerator, Washer
- Laundry: Inside, Laundry Room
Features
- High Ceiling(s), Split Bedroom, Vaulted Ceiling(s), Walk-In Closet(s), Window Treatments, Open Floorplan, Eating Space In Kitchen
- Flooring: Carpet
- Windows: Window Treatments, Blinds
Interior area
- Structure area source: Public Records
- Total interior livable area: 1,537 sqft
Property
Parking
- Parking features: Garage
Features
- Patio & porch: Covered, Enclosed, Patio, Screened, Rear Porch
- Exterior features: Stucco, Cement / Concrete
- Pool features: Tile, Screen Enclosure, In Ground, Gunite
Lot
- Size: 0.38 Acres
- Dimensions: 129' x 147' x 47' x 119'
- Features: In County, Level/Flat
- Residential vegetation: Mature Landscaping, Trees/Landscaped
Details
- Additional structures: Shed(s)
- Parcel number: R3232317512007420140
- Zoning: RES
Construction
Type & style
- Home type: SingleFamily
- Architectural style: Ranch
Materials
- concrete
- Foundation: Footing
- Roof: Composition
Condition
- Year built: 1982
Utilities & green energy
- Sewer: Public Sewer
- Water: Public
- Utilities for property: BB/HS Internet Available, Cable Connected, Electricity Connected, Sprinkler Well, Underground Utilities, Sewer Connected
Community & neighborhood
Location
- Region: Spring Hill
- Subdivision: SPRING HILL
Other
Other facts
- Additional Rooms: Inside Utility, Family Room, Formal Dining Room Separate, Formal Living Room Separate
- Appliances: Dishwasher, Dryer, Refrigerator, Washer, Microwave, Range
- Building Area Source: Public Records
- Construction Materials: Block, Stucco
- Cooling: Central Air
- Exterior Features: Sliding Doors, Irrigation System, Rain Gutters
- Flooring: Carpet, Ceramic Tile
- Foundation Details: Slab
- Interior Features: High Ceiling(s), Split Bedroom, Vaulted Ceiling(s), Walk-In Closet(s), Window Treatments, Open Floorplan, Eating Space In Kitchen
- Laundry Features: Inside, Laundry Room
- Vegetation: Mature Landscaping, Trees/Landscaped
- Lot Features: In County, Level/Flat
- Parking Features: Garage Door Opener, Driveway, Workshop in Garage
- Patio And Porch Features: Covered, Enclosed, Patio, Screened, Rear Porch
- Roof: Shingle
- Heating: Central
- Property Type: Residential
- Window Features: Window Treatments, Blinds
- Utilities: BB/HS Internet Available, Cable Connected, Electricity Connected, Sprinkler Well, Underground Utilities, Sewer Connected
- View: Pool
- Total Acreage: 1/4 Acre to 21779 Sq. Ft.
- Minimum Lease: No Minimum
- Other Structures: Shed(s)
- Direction Faces: North
- Pool Features: Tile, Screen Enclosure, In Ground, Gunite
- Architectural Style: Ranch
- Additional Parcels YN: 0
- Association Approval Required YN: 0
- Available For Lease YN: 1
- Fireplace YN: 0
- Flood Zone Code: X
- Water Access YN: 0
- Water Extras YN: 0
- Waterfront Feet Total: 0
- Waterfront YN: 0
- Water View YN: 0
- Pool Private YN: 1
- Room Count: 7
- Zoning: RES
- Zoning Compatible YN: 1
- Public Survey Range: 18
- Flood Zone Date: 2012-02-02T00:00:00.000
- Public Survey Section: 27
- Year Built: 1982
- Tax Year: 2018
- Garage Dimensions: 20X27
- Tax Annual Amount: 1160
- Building Area Total: 2278.00
- Flood Zone Panel: 12053C0328D
- Living Area: 1537.00
- DPRYN: 1
- Attached Garage YN: 1
- Garage YN: 1
- New Construction YN: 0
- Furnished: Unfurnished
- Water Source: Public
- Sewer: Public Sewer
- Exist Lse Tenant YN: 0
- Homestead YN: 0
- Subdivision Name: SPRING HILL
- Lease Restrictions YN: 0
- Lot Size Dimensions: 129' x 147' x 47' x 119'
Price history
| Date | Event | Price |
|---|---|---|
| 4/23/2024 | Sold | $175,000+18.2%$114/sqft |
Source: Public Record | ||
| 4/23/2024 | Listing removed | -- |
Source: Zillow Rentals | ||
| 4/18/2024 | Listed for rent | $2,200$1/sqft |
Source: Zillow Rentals | ||
| 3/28/2019 | Sold | $148,000+2.1%$96/sqft |
Source: Public Record | ||
| 2/12/2019 | Pending sale | $144,900$94/sqft |
Source: RE/MAX ADVANTAGE REALTY #W7809247 | ||
Public tax history
| Year | Property taxes | Tax assessment |
|---|---|---|
| 2024 | $4,021 +7% | $201,199 +10% |
| 2023 | $3,759 -32.5% | $182,908 +10% |
| 2022 | $5,570 +9.4% | $166,280 +10% |
Find assessor info on the county website
Neighborhood: 34609
Nearby schools
GreatSchools rating
- 4/10John D. Floyd Elementary SchoolGrades: PK-5Distance: 1.8 mi
- 5/10Powell Middle SchoolGrades: 6-8Distance: 2.4 mi
- 5/10Nature Coast Technical High SchoolGrades: PK,9-12Distance: 3 mi
Get a cash offer in 3 minutes
Find out how much your home could sell for in as little as 3 minutes with a no-obligation cash offer.
Estimated market value
$294,100
Get a cash offer in 3 minutes
Find out how much your home could sell for in as little as 3 minutes with a no-obligation cash offer.
Estimated market value
$294,100

