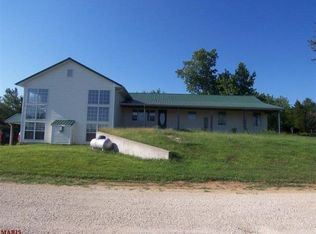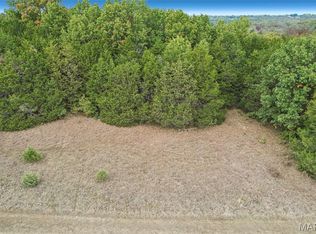Lovely updated farmhouse nestled in a quiet, 20+/-acres setting with beautiful views! Close to town, right off of State road E. Bring your horses as this property is equipped with a barn containing horse stalls, plenty of room to roam, and an arena. New driveway all the way to the garage and home. Large open kitchen with granite countertops and custom cabinets. New porcelain tiles, and hardwood flooring throughout. Large porch to enjoy the beautiful sunsets along with pool days. 3 large bedrooms on main level, one being the master bedroom with walk in closet. Basement is finished, has another kitchen, Bedroom, & family room as well. Loft area over looking the arena and pastures. The opportunities with this charming home are endless! 24-6.0-14.0-0-000-007 .
This property is off market, which means it's not currently listed for sale or rent on Zillow. This may be different from what's available on other websites or public sources.

