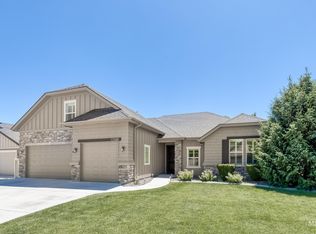Sold
Price Unknown
13574 Paoletti St, Caldwell, ID 83607
3beds
3baths
2,139sqft
Single Family Residence
Built in 2014
9,147.6 Square Feet Lot
$539,300 Zestimate®
$--/sqft
$2,301 Estimated rent
Home value
$539,300
$496,000 - $588,000
$2,301/mo
Zestimate® history
Loading...
Owner options
Explore your selling options
What's special
Incredible Subdivision with the greatest community activities. Wonderful open floor plan that showcases the beautiful kitchen with granite counters and stainless appliances including a gas stove & refrigerator. Kitchen features a walk in pantry and a sink with instant hot water dispenser. Living room with 2 sided fireplace and built in cabinets. Back of the house has many windows to bring in the natural light. Desk area off the kitchen to pay your bills. Covered back patio with natural gas BBQ grill included, water softener, RV gate at the side of the house that will fit a medium sized motor home. 3 Car garage with a ton of storage with attic access and hanging storage. Shed included, front disappearing screen door. Great sized bonus room with a closet, other storage and full bathroom. Washer & Dryer included. Front exterior bird feather siding where the bonus room is in need of paint. Drive through the subdivision at night and see the neighborly spirit with all of the lights on the homes.
Zillow last checked: 8 hours ago
Listing updated: September 17, 2025 at 05:23pm
Listed by:
Nikki Trautman 208-440-4423,
American Dream Real Estate, Inc
Bought with:
Kristal West
Silvercreek Realty Group
Source: IMLS,MLS#: 98956454
Facts & features
Interior
Bedrooms & bathrooms
- Bedrooms: 3
- Bathrooms: 3
- Main level bathrooms: 2
- Main level bedrooms: 3
Primary bedroom
- Level: Main
- Area: 225
- Dimensions: 15 x 15
Bedroom 2
- Level: Main
- Area: 120
- Dimensions: 12 x 10
Bedroom 3
- Level: Main
- Area: 110
- Dimensions: 11 x 10
Kitchen
- Level: Main
- Area: 170
- Dimensions: 17 x 10
Heating
- Forced Air, Natural Gas, Other
Cooling
- Central Air
Appliances
- Included: Gas Water Heater, Tank Water Heater, Dishwasher, Disposal, Microwave, Oven/Range Freestanding, Refrigerator, Washer, Dryer, Water Softener Owned, Gas Range
Features
- Bath-Master, Bed-Master Main Level, Great Room, Rec/Bonus, Double Vanity, Walk-In Closet(s), Breakfast Bar, Pantry, Kitchen Island, Granite Counters, Number of Baths Main Level: 2, Number of Baths Upper Level: 1, Bonus Room Size: 21X15, Bonus Room Level: Main
- Flooring: Tile, Carpet, Marble
- Has basement: No
- Number of fireplaces: 1
- Fireplace features: One, Gas
Interior area
- Total structure area: 2,139
- Total interior livable area: 2,139 sqft
- Finished area above ground: 2,139
- Finished area below ground: 0
Property
Parking
- Total spaces: 3
- Parking features: Attached, RV Access/Parking, Driveway
- Attached garage spaces: 3
- Has uncovered spaces: Yes
Features
- Levels: Single w/ Upstairs Bonus Room
- Patio & porch: Covered Patio/Deck
- Exterior features: Tennis Court(s)
- Pool features: Community
- Fencing: Full,Vinyl
Lot
- Size: 9,147 sqft
- Dimensions: 105 x 88
- Features: Standard Lot 6000-9999 SF, Garden, Irrigation Available, Sidewalks, Auto Sprinkler System, Full Sprinkler System, Pressurized Irrigation Sprinkler System
Details
- Additional structures: Shed(s)
- Parcel number: R3283916000
Construction
Type & style
- Home type: SingleFamily
- Property subtype: Single Family Residence
Materials
- Frame, Stone, Stucco
- Foundation: Crawl Space
- Roof: Composition
Condition
- Year built: 2014
Details
- Builder name: Kevin Howell Construction
Utilities & green energy
- Water: Public
- Utilities for property: Sewer Connected, Cable Connected, Broadband Internet
Green energy
- Green verification: HERS Index Score
Community & neighborhood
Location
- Region: Caldwell
- Subdivision: Sienna Hills
HOA & financial
HOA
- Has HOA: Yes
- HOA fee: $600 annually
Other
Other facts
- Listing terms: Cash,Conventional,FHA,VA Loan
- Ownership: Fee Simple
- Road surface type: Paved
Price history
Price history is unavailable.
Public tax history
| Year | Property taxes | Tax assessment |
|---|---|---|
| 2025 | -- | $475,800 +10.9% |
| 2024 | $2,400 -10.3% | $429,100 -5% |
| 2023 | $2,675 -5.6% | $451,800 -3.2% |
Find assessor info on the county website
Neighborhood: 83607
Nearby schools
GreatSchools rating
- 4/10Lakevue Elementary SchoolGrades: PK-5Distance: 0.7 mi
- 5/10Vallivue Middle SchoolGrades: 6-8Distance: 1.6 mi
- 5/10Vallivue High SchoolGrades: 9-12Distance: 2.8 mi
Schools provided by the listing agent
- Elementary: Lakevue
- Middle: Vallivue Middle
- High: Vallivue
- District: Vallivue School District #139
Source: IMLS. This data may not be complete. We recommend contacting the local school district to confirm school assignments for this home.
