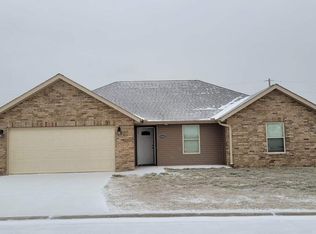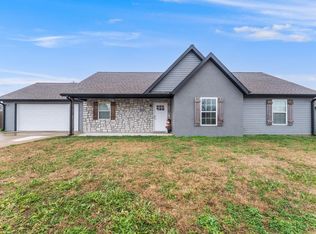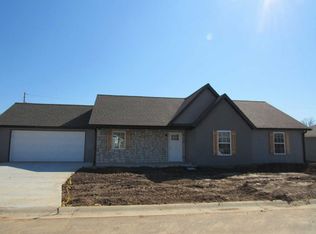Contemporary 3-Bedroom Home with Open Floor Plan, Private Backyard and Storm Shelter!Step into modern living with this beautifully designed 1,767 sq ft home, built in 2020. Featuring a spacious open-concept layout, this residence offers 3 bedrooms and 2 full bathrooms, perfect for comfortable living.Key Features:Open Floor Plan: The seamless integration of the kitchen, dining, and living areas creates an inviting space ideal for entertaining and daily life.Primary Suite: Enjoy a private retreat with a spacious bedroom, en-suite bathroom, and walk-in closet.Outdoor Living: A privacy-fenced backyard provides a safe and serene environment for relaxation and outdoor activities.Attached Garage: The 2-car garage offers convenience and additional storage space and a storm shelter.This home combines modern aesthetics with functional design, making it a perfect choice for those seeking contemporary comfort. Don't miss the opportunity to make this exceptional property your new home. 2025-05-23
This property is off market, which means it's not currently listed for sale or rent on Zillow. This may be different from what's available on other websites or public sources.


