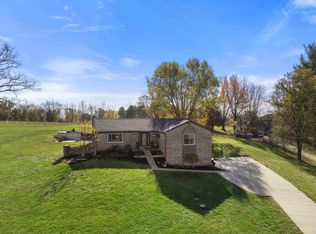Sold for $598,000 on 06/30/25
$598,000
13574 Madison Pike, Morning View, KY 41063
3beds
2,102sqft
Single Family Residence, Residential
Built in 2020
10.2 Acres Lot
$610,600 Zestimate®
$284/sqft
$2,777 Estimated rent
Home value
$610,600
$556,000 - $672,000
$2,777/mo
Zestimate® history
Loading...
Owner options
Explore your selling options
What's special
Escape to your own private paradise — where modern comfort meets country charm on 10 acres of pure possibility. This 3-bedroom, 3.5-bathroom retreat isn't just a house — it's a lifestyle.
Step inside to find an open-concept kitchen designed to impress, with quartz countertops, a custom tile backsplash, and stainless steel appliances ready to handle everything from weeknight dinners to holiday gatherings.
Outside, your backyard dreams come true — whether it's summer splashes in the above-ground pool, shooting hoops on the basketball goal, or watching the kids play in the fenced yard with playset. The barn and garage offer endless options for hobbies, animals, or storage — with room to roam and space to grow.
A circular driveway welcomes you home, while the location perfectly balances privacy and convenience — just 10 minutes to shopping and dining and 30 minutes to downtown Cincinnati.
Whether you're craving peaceful mornings with coffee on the wrap around porch or hosting unforgettable gatherings under the stars — this property delivers it all. When can you move in?
Zillow last checked: 8 hours ago
Listing updated: July 30, 2025 at 10:17pm
Listed by:
Janell Stuckwisch 859-992-1602,
eXp Realty, LLC
Bought with:
Ann McMahan, 210918
Sibcy Cline, REALTORS-Florence
Source: NKMLS,MLS#: 632214
Facts & features
Interior
Bedrooms & bathrooms
- Bedrooms: 3
- Bathrooms: 4
- Full bathrooms: 3
- 1/2 bathrooms: 1
Primary bedroom
- Features: Walk-In Closet(s), Bath Adjoins, Ceiling Fan(s), Luxury Vinyl Flooring
- Level: Second
- Area: 238
- Dimensions: 17 x 14
Bedroom 2
- Features: Walk-In Closet(s), Luxury Vinyl Flooring
- Level: Second
- Area: 169
- Dimensions: 13 x 13
Bedroom 3
- Features: Walk-In Closet(s), Luxury Vinyl Flooring
- Level: Second
- Area: 130
- Dimensions: 13 x 10
Bathroom 2
- Features: Full Finished Bath, Tub With Shower, Luxury Vinyl Flooring
- Level: Second
- Area: 50
- Dimensions: 10 x 5
Bathroom 3
- Features: Full Finished Bath, Shower
- Level: Lower
- Area: 45
- Dimensions: 9 x 5
Bathroom 4
- Features: Full Finished Half Bath, Luxury Vinyl Flooring
- Level: First
- Area: 30
- Dimensions: 6 x 5
Breakfast room
- Description: Built-in Storage
- Features: Luxury Vinyl Flooring
- Level: First
- Area: 150
- Dimensions: 15 x 10
Entry
- Features: Closet(s), Luxury Vinyl Flooring
- Level: First
- Area: 90
- Dimensions: 10 x 9
Family room
- Features: Luxury Vinyl Flooring
- Level: Lower
- Area: 640
- Dimensions: 32 x 20
Kitchen
- Description: Custom Backsplash
- Features: Solid Surface Counters, Recessed Lighting, Luxury Vinyl Flooring
- Level: First
- Area: 154
- Dimensions: 14 x 11
Laundry
- Features: Luxury Vinyl Flooring
- Level: Second
- Area: 15
- Dimensions: 5 x 3
Living room
- Description: Woodburning Stove
- Features: Walk-Out Access, Fireplace(s), Ceiling Fan(s), Recessed Lighting, Luxury Vinyl Flooring
- Level: First
- Area: 273
- Dimensions: 21 x 13
Office
- Features: Walk-Out Access, Luxury Vinyl Flooring
- Level: First
- Area: 42
- Dimensions: 7 x 6
Primary bath
- Features: Double Vanity, Shower
- Level: Second
- Area: 99
- Dimensions: 11 x 9
Heating
- Heat Pump, Electric
Cooling
- Central Air
Appliances
- Included: Stainless Steel Appliance(s), Electric Range, Dishwasher, Dryer, Microwave, Refrigerator, Washer
- Laundry: Electric Dryer Hookup, Upper Level, Washer Hookup
Features
- Walk-In Closet(s), Storage, Granite Counters, Eat-in Kitchen, Double Vanity, Chandelier, Built-in Features, Ceiling Fan(s), High Ceilings, Recessed Lighting
- Doors: Barn Door(s), Multi Panel Doors
- Basement: Full
- Number of fireplaces: 1
Interior area
- Total structure area: 2,100
- Total interior livable area: 2,102 sqft
Property
Parking
- Total spaces: 3
- Parking features: Detached, Driveway, Garage, Off Street
- Garage spaces: 3
- Has uncovered spaces: Yes
Features
- Levels: Two
- Stories: 2
- Patio & porch: Covered, Deck, Porch
- Pool features: Above Ground
- Fencing: Wood
Lot
- Size: 10.20 Acres
- Features: Cleared, Level, Pasture
Details
- Additional structures: Garage(s), Barn(s), Storage, Workshop
- Parcel number: 0500000056.00
Construction
Type & style
- Home type: SingleFamily
- Architectural style: Traditional
- Property subtype: Single Family Residence, Residential
Materials
- Vinyl Siding
- Foundation: Poured Concrete
- Roof: Shingle
Condition
- Existing Structure
- New construction: No
- Year built: 2020
Utilities & green energy
- Sewer: Septic Tank
- Water: Public
Community & neighborhood
Location
- Region: Morning View
Other
Other facts
- Road surface type: Paved
Price history
| Date | Event | Price |
|---|---|---|
| 6/30/2025 | Sold | $598,000-8%$284/sqft |
Source: | ||
| 5/23/2025 | Pending sale | $650,000$309/sqft |
Source: | ||
| 5/7/2025 | Listed for sale | $650,000$309/sqft |
Source: | ||
| 5/7/2025 | Listing removed | $650,000$309/sqft |
Source: | ||
| 5/2/2025 | Listed for sale | $650,000$309/sqft |
Source: | ||
Public tax history
| Year | Property taxes | Tax assessment |
|---|---|---|
| 2022 | $5,084 -1.8% | $393,500 |
| 2021 | $5,177 -1.1% | $393,500 +1.2% |
| 2020 | $5,237 | $388,800 +214.1% |
Find assessor info on the county website
Neighborhood: 41063
Nearby schools
GreatSchools rating
- 7/10Piner Elementary SchoolGrades: PK-5Distance: 2.6 mi
- 7/10Twenhofel Middle SchoolGrades: 6-8Distance: 3.2 mi
- 8/10Simon Kenton High SchoolGrades: 9-12Distance: 3.7 mi
Schools provided by the listing agent
- Elementary: Piner Elementary
- Middle: Twenhofel Middle School
- High: Simon Kenton High
Source: NKMLS. This data may not be complete. We recommend contacting the local school district to confirm school assignments for this home.

Get pre-qualified for a loan
At Zillow Home Loans, we can pre-qualify you in as little as 5 minutes with no impact to your credit score.An equal housing lender. NMLS #10287.
