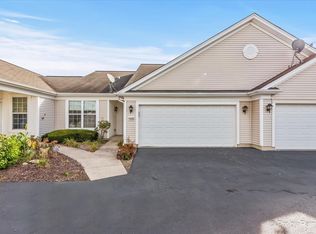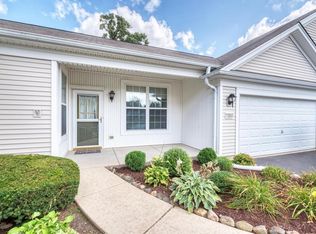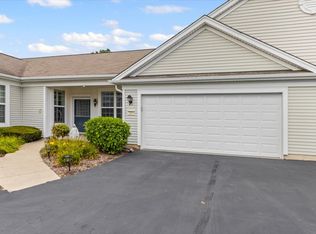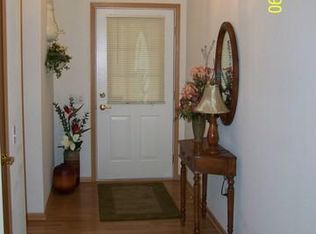Closed
$340,000
13574 Delaney Rd, Huntley, IL 60142
2beds
1,613sqft
Townhouse, Single Family Residence
Built in 2006
9,112 Square Feet Lot
$358,600 Zestimate®
$211/sqft
$2,382 Estimated rent
Home value
$358,600
$330,000 - $391,000
$2,382/mo
Zestimate® history
Loading...
Owner options
Explore your selling options
What's special
COME SEE ONE OF THE LARGEST OF THE VILLA MODELS WITH A PRIVATE LOCATION, A BEAUTIFULLY REMODELED 1613 SQFT RANCH TOWNHOME/QUAD IN POPULAR DEL WEBB SUN CITY *** 55+ ACTIVE COMMUNITY *** OFFERING A WIDE OPEN FLOOR PLAN 2 LARGE BEDROOMS, 2 FULL BATHS + OFFICE/DEN. THE HOME FEATURES AN OPEN FLOOR WITH DINING SPACE, AN UPDATED KITCHEN WITH 42" CABINETS, SS APPLIANCES, KITCHEN ISLAND AND VERY PRIVATE VIEWS OF NATURE IN THE BACK. FEATURES INCLUDE ALL-NEW CUSTOM-CRAFTED WOOD LAMINATE FLOORING THROUGHOUT THE HOME, UPGRADED HVAC, H2O 2017, SS APPLIANCES 2022. THE PRIMARY BEDROOM OFFERS VOLUME AND SPACE WITH A FULL BATHROOM, DOUBLE VANITIES, A WALK-IN SHOWER, AND A LARGE WALK-IN CLOSET. 2ND BEDROOM IS SPACIOUS AND OFF THE UPDATED HALL BATH. ENJOY THE DEN/OFFICE/SITTING ROOM OR WHATEVER YOU'D LIKE TO DO THERE :) LARGE 2-CAR GARAGE IN A QUIET CUL-DE-SAC JUST MINUTES TO EXPRESSWAYS, LOCAL SHOPPING, AND TONS OF DEL WEBB AMENITIES ( CHECK OUT THEIR WEBSITE FOR TONS OF EVENTS, A CALENDAR OF ACTIVITIES, CLASSES, AND OUTDOOR AND INDOOR EVENTS, ALL IN YOUR BACK YARD!) WHICH INCLUDE INDOOR/OUTDOOR POOL, TENNIS, GOLF, VARIOUS CLASSES, ON SITE RESTUARANT, PICNIC AREAS, COMMUNITY EVENTS AND THE LIST GOES ON. A WONDERFUL COMMUNITY!
Zillow last checked: 8 hours ago
Listing updated: May 03, 2025 at 01:31am
Listing courtesy of:
Mario Bilotas, CSC 847-886-4663,
Four Daughters Real Estate
Bought with:
Shawn Kinney
Real People Realty
Source: MRED as distributed by MLS GRID,MLS#: 12216526
Facts & features
Interior
Bedrooms & bathrooms
- Bedrooms: 2
- Bathrooms: 2
- Full bathrooms: 2
Primary bedroom
- Features: Flooring (Wood Laminate), Bathroom (Full)
- Level: Main
- Area: 221 Square Feet
- Dimensions: 17X13
Bedroom 2
- Features: Flooring (Wood Laminate)
- Level: Main
- Area: 110 Square Feet
- Dimensions: 11X10
Den
- Features: Flooring (Wood Laminate)
- Level: Main
- Area: 120 Square Feet
- Dimensions: 12X10
Dining room
- Features: Flooring (Wood Laminate)
- Level: Main
- Area: 120 Square Feet
- Dimensions: 12X10
Kitchen
- Features: Kitchen (Eating Area-Table Space, Island, Pantry-Closet, Updated Kitchen), Flooring (Wood Laminate)
- Level: Main
- Area: 221 Square Feet
- Dimensions: 17X13
Laundry
- Features: Flooring (Vinyl)
- Level: Main
- Area: 35 Square Feet
- Dimensions: 7X5
Living room
- Features: Flooring (Wood Laminate)
- Level: Main
- Area: 225 Square Feet
- Dimensions: 15X15
Walk in closet
- Features: Flooring (Wood Laminate)
- Level: Main
- Area: 54 Square Feet
- Dimensions: 9X6
Heating
- Natural Gas, Forced Air
Cooling
- Central Air
Appliances
- Included: Range, Microwave, Dishwasher, Refrigerator, Disposal, Gas Oven, Humidifier
- Laundry: Washer Hookup, Main Level, Gas Dryer Hookup, In Unit, Sink
Features
- Cathedral Ceiling(s), 1st Floor Bedroom, 1st Floor Full Bath, Walk-In Closet(s), High Ceilings, Open Floorplan, Separate Dining Room, Pantry
- Flooring: Laminate
- Basement: None
Interior area
- Total structure area: 1,613
- Total interior livable area: 1,613 sqft
Property
Parking
- Total spaces: 2
- Parking features: Asphalt, Garage Door Opener, On Site, Garage Owned, Attached, Garage
- Attached garage spaces: 2
- Has uncovered spaces: Yes
Accessibility
- Accessibility features: Door Width 32 Inches or More, Swing In Door(s), Entry Slope less than 1 foot, Main Level Entry, No Interior Steps, Wheelchair Accessible, Wheelchair Adaptable, Accessible Bedroom, Accessible Central Living Area, Accessible Common Area, Accessible Entrance, Accessible Washer/Dryer, Disability Access
Features
- Patio & porch: Patio
Lot
- Size: 9,112 sqft
- Features: Common Grounds, Cul-De-Sac, Landscaped
Details
- Additional structures: Club House
- Parcel number: 1831405034
- Special conditions: None
- Other equipment: Ceiling Fan(s)
Construction
Type & style
- Home type: Townhouse
- Property subtype: Townhouse, Single Family Residence
Materials
- Vinyl Siding
- Roof: Asphalt
Condition
- New construction: No
- Year built: 2006
- Major remodel year: 2024
Details
- Builder model: WYNGATE
Utilities & green energy
- Sewer: Public Sewer
- Water: Public
Community & neighborhood
Security
- Security features: Carbon Monoxide Detector(s)
Location
- Region: Huntley
- Subdivision: Del Webb Sun City
HOA & financial
HOA
- Has HOA: Yes
- HOA fee: $344 monthly
- Amenities included: Bike Room/Bike Trails, Commissary, Exercise Room, Golf Course, Health Club, On Site Manager/Engineer, Park, Party Room, Indoor Pool, Pool, Tennis Court(s), Business Center, Clubhouse, Accessible, Wheelchair Orientd
- Services included: Insurance, Clubhouse, Exercise Facilities, Pool, Exterior Maintenance, Lawn Care, Snow Removal
Other
Other facts
- Listing terms: Conventional
- Ownership: Fee Simple w/ HO Assn.
Price history
| Date | Event | Price |
|---|---|---|
| 4/30/2025 | Sold | $340,000+0%$211/sqft |
Source: | ||
| 3/30/2025 | Contingent | $339,900$211/sqft |
Source: | ||
| 3/13/2025 | Listed for sale | $339,900$211/sqft |
Source: | ||
| 11/6/2024 | Listing removed | $339,900$211/sqft |
Source: | ||
| 10/5/2024 | Listed for sale | $339,900+101.9%$211/sqft |
Source: | ||
Public tax history
| Year | Property taxes | Tax assessment |
|---|---|---|
| 2024 | $4,907 +4.9% | $85,103 +11.3% |
| 2023 | $4,679 -8.1% | $76,449 +9.8% |
| 2022 | $5,091 +3.3% | $69,613 +6.2% |
Find assessor info on the county website
Neighborhood: 60142
Nearby schools
GreatSchools rating
- 9/10Leggee Elementary SchoolGrades: K-5Distance: 0.4 mi
- 6/10Heineman Middle SchoolGrades: 6-8Distance: 4.4 mi
- 9/10Huntley High SchoolGrades: 9-12Distance: 0.2 mi
Schools provided by the listing agent
- Elementary: Leggee Elementary School
- Middle: Heineman Middle School
- High: Huntley High School
- District: 158
Source: MRED as distributed by MLS GRID. This data may not be complete. We recommend contacting the local school district to confirm school assignments for this home.

Get pre-qualified for a loan
At Zillow Home Loans, we can pre-qualify you in as little as 5 minutes with no impact to your credit score.An equal housing lender. NMLS #10287.
Sell for more on Zillow
Get a free Zillow Showcase℠ listing and you could sell for .
$358,600
2% more+ $7,172
With Zillow Showcase(estimated)
$365,772


