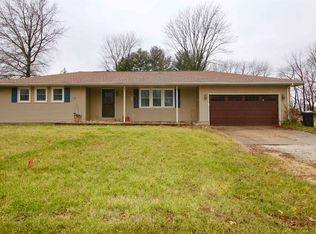Sold for $157,500
$157,500
13572 Walnut St, Manito, IL 61546
3beds
1,148sqft
Single Family Residence, Residential
Built in 1974
0.46 Acres Lot
$176,800 Zestimate®
$137/sqft
$1,496 Estimated rent
Home value
$176,800
$168,000 - $187,000
$1,496/mo
Zestimate® history
Loading...
Owner options
Explore your selling options
What's special
Welcome to this beautifully remodeled ranch-style home nestled in the heart of a charming town. This thoughtfully updated property boasts three spacious bedrooms and two modern bathrooms, providing ample space for comfortable living. The interior has been meticulously renovated to offer a perfect blend of contemporary design and cozy charm. The layout creates an inviting atmosphere ready for you to entertain friends and family. Natural light fills the space through large windows, highlighting the quality finishes and attention to detail throughout. The kitchen is a true focal point, featuring brand-new appliances, sleek countertops, and plenty of storage space. It's an ideal setup for both culinary enthusiasts and those who love to gather around for meals and conversations. The bedrooms are generously sized and provide a serene retreat for relaxation. The updated bathrooms exude modern elegance, offering both functionality and style. Situated on a large lot, the property offers endless possibilities for outdoor enjoyment. Whether you have a green thumb or simply enjoy the outdoors, the expansive yard provides ample space for gardening, play, or entertaining. With its newly remodeled interior, spacious layout, and attractive lot, this ranch-style gem is ready to welcome its new owners into a comfortable and stylish lifestyle. Don't miss the opportunity to make this house your dream home.
Zillow last checked: 8 hours ago
Listing updated: September 27, 2023 at 01:16pm
Listed by:
Tracy Morris Pref:309-678-6648,
eXp Realty
Bought with:
Adam J Merrick, 471018071
Adam Merrick Real Estate
Source: RMLS Alliance,MLS#: PA1244800 Originating MLS: Peoria Area Association of Realtors
Originating MLS: Peoria Area Association of Realtors

Facts & features
Interior
Bedrooms & bathrooms
- Bedrooms: 3
- Bathrooms: 2
- Full bathrooms: 1
- 1/2 bathrooms: 1
Bedroom 1
- Level: Main
- Dimensions: 11ft 1in x 11ft 1in
Bedroom 2
- Level: Main
- Dimensions: 10ft 8in x 9ft 1in
Bedroom 3
- Level: Main
- Dimensions: 11ft 9in x 10ft 5in
Kitchen
- Level: Main
- Dimensions: 22ft 3in x 11ft 11in
Living room
- Level: Main
- Dimensions: 15ft 5in x 14ft 11in
Main level
- Area: 1148
Heating
- Propane, Forced Air
Cooling
- Central Air
Appliances
- Included: Dishwasher, Range, Refrigerator
Features
- Basement: Full,Unfinished
Interior area
- Total structure area: 1,148
- Total interior livable area: 1,148 sqft
Property
Parking
- Total spaces: 2
- Parking features: Attached
- Attached garage spaces: 2
- Details: Number Of Garage Remotes: 0
Lot
- Size: 0.46 Acres
- Dimensions: 100 x 202
- Features: Level
Details
- Parcel number: 080921301014
Construction
Type & style
- Home type: SingleFamily
- Architectural style: Bungalow
- Property subtype: Single Family Residence, Residential
Materials
- Frame, Wood Siding
- Roof: Shingle
Condition
- New construction: No
- Year built: 1974
Utilities & green energy
- Sewer: Septic Tank
- Water: Private
Community & neighborhood
Location
- Region: Manito
- Subdivision: Talbott
Other
Other facts
- Road surface type: Paved
Price history
| Date | Event | Price |
|---|---|---|
| 9/19/2023 | Sold | $157,500-1.4%$137/sqft |
Source: | ||
| 8/22/2023 | Contingent | $159,700$139/sqft |
Source: | ||
| 8/17/2023 | Listed for sale | $159,700+166.2%$139/sqft |
Source: | ||
| 10/7/2022 | Sold | $60,000$52/sqft |
Source: Public Record Report a problem | ||
Public tax history
| Year | Property taxes | Tax assessment |
|---|---|---|
| 2024 | $2,815 +6.4% | $40,980 +10.1% |
| 2023 | $2,644 +7.4% | $37,210 +8.3% |
| 2022 | $2,463 +4.5% | $34,360 +4% |
Find assessor info on the county website
Neighborhood: 61546
Nearby schools
GreatSchools rating
- 9/10Spring Lake Elementary SchoolGrades: K-8Distance: 0.3 mi
- 6/10Pekin Community High SchoolGrades: 9-12Distance: 9.6 mi
Schools provided by the listing agent
- High: Pekin Community
Source: RMLS Alliance. This data may not be complete. We recommend contacting the local school district to confirm school assignments for this home.
Get pre-qualified for a loan
At Zillow Home Loans, we can pre-qualify you in as little as 5 minutes with no impact to your credit score.An equal housing lender. NMLS #10287.
