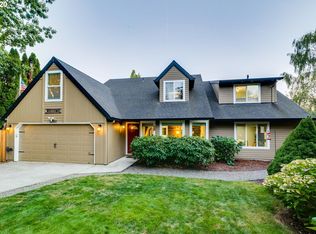Rare 1942 English Style home on .26 acre lot! Storybook setting w Cedar trees in front. Meticulously maintained, mixes original details w modern comforts. Open layout features ornate fireplace, period lighting, archways, coved ceilings. Bedroom on main w French Doors to Sunroom. Master-suite w loft up, built-ins, walk-in closet. Wood from original barn used as paneling. Lovely backyard w deck & patio. Covered breezeway to garage.
This property is off market, which means it's not currently listed for sale or rent on Zillow. This may be different from what's available on other websites or public sources.
