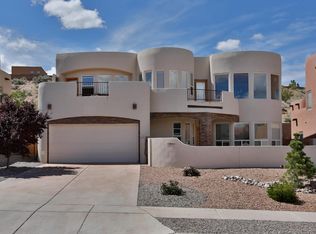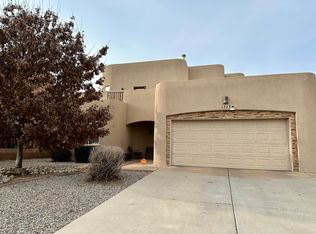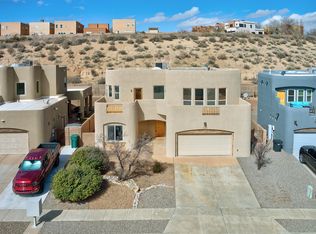Sold
Price Unknown
1357 Wilkes Way SE, Rio Rancho, NM 87124
3beds
2,487sqft
Single Family Residence
Built in 2005
6,969.6 Square Feet Lot
$502,600 Zestimate®
$--/sqft
$2,448 Estimated rent
Home value
$502,600
$477,000 - $528,000
$2,448/mo
Zestimate® history
Loading...
Owner options
Explore your selling options
What's special
Beautiful Custom Open Floorplan Home in Trinity Estates with all the Extras! Location, Location, Location! This home has owned solar panels that are paid for and keeps utility cost Low! *** Extras include: Soaring Wood Beamed Ceilings, Large Custom Pella Windows and Skylights allowing natural light to flow in throughout, Kiva Fireplace, Tankless Water Heater and an amazing upstairs balcony in the Master Bedroom that give Incredible Mountain City Views! (Front row seats during Balloon Fiesta). Last but not least Low Maintenance Yard. This Amazing Home will not last long. Showing times are only 10 am to 3 pm on certain days, please check Showing time for available times. Thank you
Zillow last checked: 8 hours ago
Listing updated: November 17, 2023 at 06:56am
Listed by:
Jeff Grier 505-463-3667,
DBI Real Estate LLC
Bought with:
Alison J. Woodson, 10023
RE/MAX SELECT
Susan Storan Umurhan, 18826
RE/MAX SELECT
Source: SWMLS,MLS#: 1042743
Facts & features
Interior
Bedrooms & bathrooms
- Bedrooms: 3
- Bathrooms: 3
- Full bathrooms: 2
- 1/2 bathrooms: 1
Primary bedroom
- Description: Has large deck with Views
- Level: Upper
- Area: 156
- Dimensions: Has large deck with Views
Kitchen
- Level: Main
- Area: 144
- Dimensions: 12 x 12
Living room
- Level: Main
- Area: 180
- Dimensions: 12 x 15
Heating
- Electric, Passive Solar, Radiant
Cooling
- Refrigerated
Appliances
- Included: Built-In Electric Range, Cooktop, Double Oven, Dishwasher, Disposal, Microwave, Trash Compactor
- Laundry: Electric Dryer Hookup
Features
- Beamed Ceilings, Bookcases, Ceiling Fan(s), Dual Sinks, Entrance Foyer, Great Room, High Ceilings, High Speed Internet, Jack and Jill Bath, Kitchen Island, Pantry, Skylights, Walk-In Closet(s)
- Flooring: Tile
- Windows: Double Pane Windows, Insulated Windows, Wood Frames, Skylight(s)
- Has basement: No
- Number of fireplaces: 1
- Fireplace features: Custom, Kiva
Interior area
- Total structure area: 2,487
- Total interior livable area: 2,487 sqft
Property
Parking
- Total spaces: 2
- Parking features: Attached, Garage, Oversized
- Attached garage spaces: 2
Accessibility
- Accessibility features: None
Features
- Levels: Two
- Stories: 2
- Patio & porch: Balcony, Covered, Patio
- Exterior features: Balcony, Fire Pit, Private Yard
- Fencing: Wall
- Has view: Yes
Lot
- Size: 6,969 sqft
- Features: Views
Details
- Parcel number: 1014068196115
- Zoning description: R-1
Construction
Type & style
- Home type: SingleFamily
- Architectural style: Custom
- Property subtype: Single Family Residence
Materials
- Frame, Stucco
- Roof: Flat
Condition
- Resale
- New construction: No
- Year built: 2005
Utilities & green energy
- Sewer: Public Sewer
- Water: Public
- Utilities for property: Cable Connected, Electricity Connected, Natural Gas Available, Sewer Connected, Underground Utilities, Water Connected
Green energy
- Energy generation: None, Solar
Community & neighborhood
Security
- Security features: Smoke Detector(s)
Location
- Region: Rio Rancho
Other
Other facts
- Listing terms: Cash,Conventional,FHA,VA Loan
- Road surface type: Asphalt, Paved
Price history
| Date | Event | Price |
|---|---|---|
| 11/16/2023 | Sold | -- |
Source: | ||
| 10/8/2023 | Pending sale | $499,000$201/sqft |
Source: | ||
| 10/6/2023 | Listed for sale | $499,000+104.6%$201/sqft |
Source: | ||
| 3/29/2017 | Sold | -- |
Source: Public Record Report a problem | ||
| 2/9/2017 | Pending sale | $243,900$98/sqft |
Source: Consumer Advantage RE Services #877676 Report a problem | ||
Public tax history
| Year | Property taxes | Tax assessment |
|---|---|---|
| 2025 | $5,397 -0.2% | $156,665 +3% |
| 2024 | $5,410 +87.1% | $152,102 +90.2% |
| 2023 | $2,892 +1.9% | $79,954 +3% |
Find assessor info on the county website
Neighborhood: 87124
Nearby schools
GreatSchools rating
- 5/10Rio Rancho Elementary SchoolGrades: K-5Distance: 0.9 mi
- 7/10Rio Rancho Middle SchoolGrades: 6-8Distance: 3.3 mi
- 7/10Rio Rancho High SchoolGrades: 9-12Distance: 2.2 mi
Get a cash offer in 3 minutes
Find out how much your home could sell for in as little as 3 minutes with a no-obligation cash offer.
Estimated market value$502,600
Get a cash offer in 3 minutes
Find out how much your home could sell for in as little as 3 minutes with a no-obligation cash offer.
Estimated market value
$502,600


