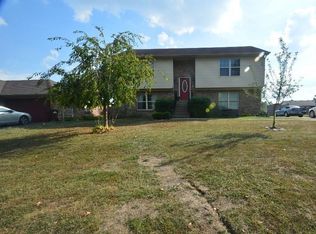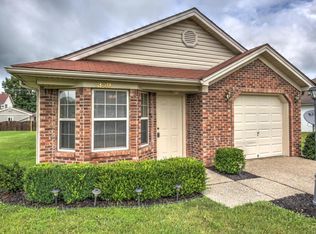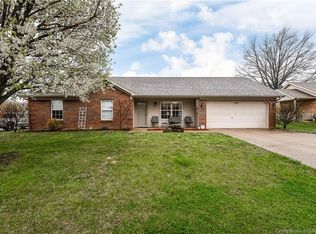Pride of Ownership shines in this beautiful and meticulously maintained 3bed 2full bath ranch. This home boasts over 1700sqft of updated living space. Highlights of this home include a renovated master bedroom suite that includes a double vanity sink and a walk-in closet, a completely remodeled kitchen with beautiful custom hickory cabinets featuring soft close cabinets, a corian countertop with seamless sink basin, and new hardwood flooring. Other notable features of this home include a family room/den with wood burning fireplace, vaulted and trey ceilings, updated fixtures throughout, full privacy fenced backyard perfect for relaxing or entertaining with a large cedar plank deck, a 17x14 enclosed sunroom with separate window inserts for warmer and cooler weather. Also don't forget about the 16x16 Mini Barn Workshop with electricity and cable tv hook up. AC & Water Heater installed 2007, Furnace 2006, and a brand new roof will be installed as soon as weather permits.
This property is off market, which means it's not currently listed for sale or rent on Zillow. This may be different from what's available on other websites or public sources.


