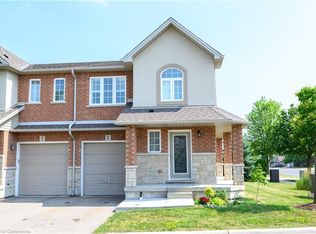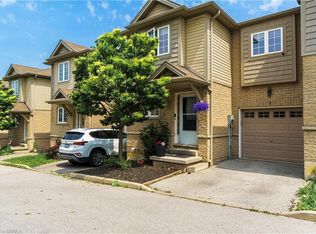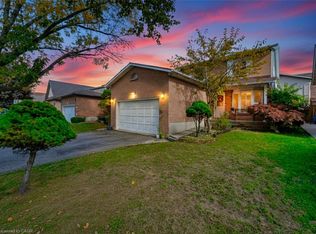Sold for $806,000 on 05/26/25
C$806,000
1357 Upper Sherman Ave, Hamilton, ON L8W 3E7
3beds
2,035sqft
Single Family Residence, Residential
Built in ----
5,135.99 Square Feet Lot
$-- Zestimate®
C$396/sqft
$-- Estimated rent
Home value
Not available
Estimated sales range
Not available
Not available
Loading...
Owner options
Explore your selling options
What's special
This spacious family home has over 2000 sq ft including on the main floor a living and dining room, family room with fireplace and large eat-in kitchen with sliding door to backyard. Primary bedroom has a walk-in closet. The finished basement has a recroom with fireplace, 3 pc bathroom and a partially finished room that could be used for a den, bedroom or exercise room. Fenced yard. Close to highway access and numerous amenities, parks and schools.
Zillow last checked: 8 hours ago
Listing updated: August 21, 2025 at 11:55am
Listed by:
Kimberley Maclean, Salesperson,
Royal LePage State Realty Inc.
Source: ITSO,MLS®#: 40720722Originating MLS®#: Cornerstone Association of REALTORS®
Facts & features
Interior
Bedrooms & bathrooms
- Bedrooms: 3
- Bathrooms: 4
- Full bathrooms: 3
- 1/2 bathrooms: 1
- Main level bathrooms: 1
Other
- Features: Walk-in Closet
- Level: Second
Bedroom
- Level: Second
Bedroom
- Level: Second
Bathroom
- Features: 2-Piece
- Level: Main
Bathroom
- Features: 4-Piece, Ensuite
- Level: Second
Bathroom
- Features: 4-Piece
- Level: Second
Bathroom
- Features: 3-Piece
- Level: Basement
Den
- Level: Basement
Dining room
- Level: Main
Eat in kitchen
- Level: Main
Family room
- Features: Fireplace
- Level: Main
Laundry
- Level: Main
Living room
- Level: Main
Recreation room
- Features: Fireplace
- Level: Basement
Heating
- Forced Air, Natural Gas
Cooling
- Central Air
Appliances
- Included: Dishwasher, Dryer, Refrigerator, Stove, Washer
- Laundry: Main Level
Features
- Central Vacuum
- Basement: Full,Finished
- Number of fireplaces: 2
- Fireplace features: Family Room, Insert, Gas, Recreation Room
Interior area
- Total structure area: 2,035
- Total interior livable area: 2,035 sqft
- Finished area above ground: 2,035
Property
Parking
- Total spaces: 6
- Parking features: Attached Garage, Inside Entrance, Private Drive Double Wide
- Attached garage spaces: 2
- Uncovered spaces: 4
Features
- Frontage type: East
- Frontage length: 44.95
Lot
- Size: 5,135 sqft
- Dimensions: 44.95 x 114.26
- Features: Urban, Irregular Lot, Airport, Public Parking, Schools
Details
- Parcel number: 171260148
- Zoning: C
Construction
Type & style
- Home type: SingleFamily
- Architectural style: Two Story
- Property subtype: Single Family Residence, Residential
Materials
- Brick, Concrete
- Foundation: Poured Concrete
- Roof: Asphalt Shing
Condition
- 31-50 Years
- New construction: No
Utilities & green energy
- Sewer: Sewer (Municipal)
- Water: Municipal
Community & neighborhood
Location
- Region: Hamilton
Price history
| Date | Event | Price |
|---|---|---|
| 5/26/2025 | Sold | C$806,000C$396/sqft |
Source: ITSO #40720722 | ||
Public tax history
Tax history is unavailable.
Neighborhood: Randall
Nearby schools
GreatSchools rating
No schools nearby
We couldn't find any schools near this home.
Schools provided by the listing agent
- Elementary: St. Teresa Of Calcutta, St. Jean De Brebeuf
- High: Lincoln Alexander, Nora Frances Henderson
Source: ITSO. This data may not be complete. We recommend contacting the local school district to confirm school assignments for this home.


