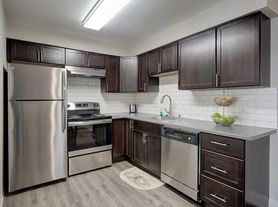This well-maintained tri-level home in Village East offers a comfortable and practical living space. The roof is newly installed and the home includes solar panels, a radon mitigation system, and an updated electrical panel. The main level features a living area, dining space, and an updated kitchen that opens to a large deck and private backyard. Upstairs, there are 3 bedrooms and 2 bathrooms, while the lower level has an additional bedroom, a 3/4 bathroom, and laundry. The gas fireplace with stone facing adds warmth to the living space. The unfinished basement provides over 600 sq ft for storage or future use. Outside, the backyard includes a tree-shaded deck, a shed for equipment, and a sprinkler system. A two-car attached garage offers convenient parking and storage. Located on a quiet cul-de-sac, the home is ideal for families or pets. The location provides easy access to Anschutz Medical Center, Buckley Air Force Base, DTC, and DIA, with Aurora Town Center nearby for shopping and the Utah Indoor Pool for recreation. The home is in the Cherry Creek School District, with an elementary school just around the corner.
Amenities include: solar panels for energy efficiency, central air and heat, dishwasher, hardwood floors, stainless steel appliances, updated kitchen and bathrooms, in-home laundry, a large yard, a storage shed, and a two-car attached garage. Pet friendly.
- Tenant(s) responsible for all utilities.
- Minimum 1 year lease agreement required.
- Tenant application required.
- No smoking.
House for rent
Accepts Zillow applications
$2,900/mo
1357 S Oswego Ct, Aurora, CO 80012
4beds
2,607sqft
Price may not include required fees and charges.
Single family residence
Available now
Cats, dogs OK
Central air, wall unit, window unit
In unit laundry
Attached garage parking
Forced air
What's special
Dining spacePrivate backyardLarge deckShed for equipmentTree-shaded deckSprinkler systemTwo-car attached garage
- 31 days |
- -- |
- -- |
Travel times
Facts & features
Interior
Bedrooms & bathrooms
- Bedrooms: 4
- Bathrooms: 3
- Full bathrooms: 3
Heating
- Forced Air
Cooling
- Central Air, Wall Unit, Window Unit
Appliances
- Included: Dishwasher, Dryer, Washer
- Laundry: In Unit
Features
- Flooring: Hardwood
Interior area
- Total interior livable area: 2,607 sqft
Property
Parking
- Parking features: Attached
- Has attached garage: Yes
- Details: Contact manager
Features
- Exterior features: Heating system: Forced Air, Large yards, Solar panels
Details
- Parcel number: 197323118023
Construction
Type & style
- Home type: SingleFamily
- Property subtype: Single Family Residence
Community & HOA
Location
- Region: Aurora
Financial & listing details
- Lease term: 1 Year
Price history
| Date | Event | Price |
|---|---|---|
| 11/5/2025 | Price change | $2,900-3.3%$1/sqft |
Source: Zillow Rentals | ||
| 10/27/2025 | Price change | $3,000-3.2%$1/sqft |
Source: Zillow Rentals | ||
| 10/20/2025 | Price change | $3,100-3.1%$1/sqft |
Source: Zillow Rentals | ||
| 10/11/2025 | Listed for rent | $3,200$1/sqft |
Source: Zillow Rentals | ||
| 5/13/2025 | Listing removed | $3,200$1/sqft |
Source: Zillow Rentals | ||
