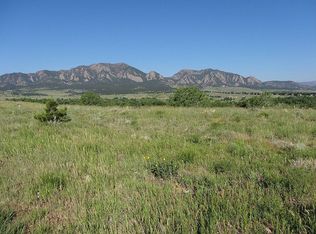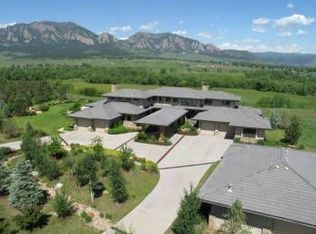This property is off market, which means it's not currently listed for sale or rent on Zillow. This may be different from what's available on other websites or public sources.
Off market
Street View
Zestimate®
$4,697,200
1357 S Cherryvale Rd, Boulder, CO 80303
--beds
--baths
--sqft
Other
Built in ----
-- sqft lot
$4,697,200 Zestimate®
$--/sqft
$-- Estimated rent
Home value
$4,697,200
$3.90M - $5.82M
Not available
Zestimate® history
Loading...
Owner options
Explore your selling options
What's special
Price history
Price history is unavailable.
Public tax history
Tax history is unavailable.
Neighborhood: 80303
Nearby schools
GreatSchools rating
- 8/10Mesa Elementary SchoolGrades: K-5Distance: 2.1 mi
- 9/10Southern Hills Middle SchoolGrades: 6-8Distance: 1.4 mi
- 10/10Fairview High SchoolGrades: 9-12Distance: 1.4 mi

