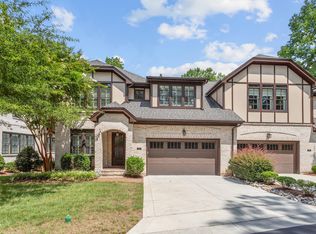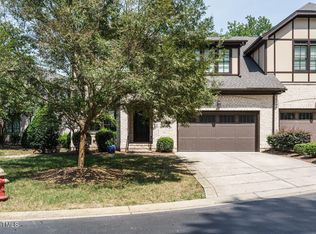Sold for $1,315,000
$1,315,000
1357 Queensferry Rd, Cary, NC 27511
4beds
4,698sqft
Townhouse, Residential
Built in 2016
6,534 Square Feet Lot
$1,312,000 Zestimate®
$280/sqft
$4,643 Estimated rent
Home value
$1,312,000
$1.25M - $1.38M
$4,643/mo
Zestimate® history
Loading...
Owner options
Explore your selling options
What's special
Welcome to Balmoral, a highly sought-after enclave within MacGregor Downs, where community charm meets low-maintenance luxury living. Perfect for those tired of maintenance and upkeep without compromising on space, quality, or lifestyle, this all-brick, duplex-style townhome delivers an exceptional blend of luxury and convenience. Step inside to find exquisite craftsmanship throughout, including triple crown molding, detailed trim work, and oversized baseboards that elevate every room. The chef's kitchen is a true centerpiece, boasting Bosch and GE appliances, double ovens, a walk-in pantry, custom inset cabinetry, and an oversized island—all opening seamlessly to the tray-ceiling great room with built-ins and a dual-sided fireplace flowing into the bright sunroom. The first-floor primary suite offers a true retreat with a spacious bedroom, dual walk-in closets, and a spa-inspired bath featuring a frameless glass shower, soaking tub, and dual vanities. Enjoy outdoor living with a fenced backyard, covered Trex-board deck, and wooded privacy buffer that opens to golf course just beyond the trees. A generous laundry room with folding counters and a drop zone off the two-car garage adds everyday ease. This home is elevator-ready, offering future convenience if desired. Upstairs provides remarkable flexibility with three private ensuite bedrooms, a vaulted bonus room with half bath, and abundant closet space around every corner. With HOA dues covering exterior maintenance and landscaping, residents can spend more time enjoying all that MacGregor Downs offers—including the option to join the renowned MacGregor Downs Country Club with golf, tennis, dining, and social events. Balmoral's warm, welcoming community atmosphere, along with convenient access to US-1, I-40, downtown Cary, shopping, and dining, makes this location unbeatable. Move-in ready, luxury-built, and designed for effortless living—this townhome is the perfect next chapter.
Zillow last checked: 8 hours ago
Listing updated: October 28, 2025 at 01:17am
Listed by:
Allie Parker 919-810-7052,
HODGE & KITTRELL SOTHEBYS INTE
Bought with:
Tiffany Williamson, 279179
Navigate Realty
Morgan Garrett, 324574
Navigate Realty
Source: Doorify MLS,MLS#: 10120920
Facts & features
Interior
Bedrooms & bathrooms
- Bedrooms: 4
- Bathrooms: 6
- Full bathrooms: 4
- 1/2 bathrooms: 2
Heating
- Central, Zoned
Cooling
- Central Air, Zoned
Appliances
- Included: Bar Fridge, Built-In Range, Cooktop, Dishwasher, Double Oven, Dryer, Gas Cooktop, Microwave, Oven, Range, Range Hood, Refrigerator, Stainless Steel Appliance(s), Vented Exhaust Fan, Washer, Washer/Dryer, Water Heater
- Laundry: Inside, Laundry Room, Main Level, Sink
Features
- Bookcases, Built-in Features, Ceiling Fan(s), Chandelier, Coffered Ceiling(s), Crown Molding, Dining L, Double Vanity, Entrance Foyer, Granite Counters, High Ceilings, High Speed Internet, Kitchen Island, Open Floorplan, Pantry, Master Downstairs, Room Over Garage, Separate Shower, Smooth Ceilings, Tile Counters, Walk-In Closet(s), Walk-In Shower, Water Closet
- Flooring: Carpet, Hardwood, Tile
- Windows: Blinds
- Number of fireplaces: 1
- Fireplace features: Double Sided, Family Room, Gas Log
- Common walls with other units/homes: 1 Common Wall, End Unit
Interior area
- Total structure area: 4,698
- Total interior livable area: 4,698 sqft
- Finished area above ground: 4,698
- Finished area below ground: 0
Property
Parking
- Total spaces: 4
- Parking features: Attached, Driveway, Enclosed, Garage, Garage Door Opener, Garage Faces Front, Kitchen Level
- Attached garage spaces: 2
Accessibility
- Accessibility features: Accessible Bedroom, Accessible Central Living Area, Accessible Closets, Accessible Full Bath, Accessible Kitchen, Accessible Washer/Dryer, Aging In Place, Central Living Area, Level Flooring
Features
- Levels: Two
- Stories: 2
- Patio & porch: Covered, Front Porch, Rear Porch
- Exterior features: Fenced Yard, Private Yard
- Pool features: Community
- Fencing: Back Yard, Fenced, Wrought Iron
- Has view: Yes
- View description: Neighborhood
Lot
- Size: 6,534 sqft
- Dimensions: 67 x 121
- Features: Back Yard, Close to Clubhouse, Landscaped, Many Trees, Near Golf Course, On Golf Course, Partially Cleared, Private, Rectangular Lot, Wooded
Details
- Parcel number: 0762035868
- Special conditions: Standard
Construction
Type & style
- Home type: Townhouse
- Architectural style: Colonial, Cottage, Traditional, Tudor
- Property subtype: Townhouse, Residential
- Attached to another structure: Yes
Materials
- Brick
- Roof: Asphalt, Shingle
Condition
- New construction: No
- Year built: 2016
Utilities & green energy
- Sewer: Public Sewer
- Water: Public
- Utilities for property: Cable Available, Electricity Available, Electricity Connected, Natural Gas Available, Natural Gas Connected, Sewer Available, Sewer Connected, Water Available, Water Connected
Community & neighborhood
Community
- Community features: Clubhouse, Golf, Lake, Pool, Sidewalks, Street Lights, Tennis Court(s)
Location
- Region: Cary
- Subdivision: MacGregor Downs
HOA & financial
HOA
- Has HOA: Yes
- HOA fee: $393 monthly
- Amenities included: Landscaping, Maintenance Grounds, Management
- Services included: Maintenance Grounds
Other financial information
- Additional fee information: Second HOA Fee $130 Monthly
Other
Other facts
- Road surface type: Asphalt, Paved
Price history
| Date | Event | Price |
|---|---|---|
| 10/3/2025 | Sold | $1,315,000-0.8%$280/sqft |
Source: | ||
| 9/13/2025 | Pending sale | $1,325,000$282/sqft |
Source: | ||
| 9/10/2025 | Listed for sale | $1,325,000+66.7%$282/sqft |
Source: | ||
| 4/26/2021 | Sold | $795,000-0.5%$169/sqft |
Source: | ||
| 3/3/2021 | Contingent | $799,000$170/sqft |
Source: | ||
Public tax history
| Year | Property taxes | Tax assessment |
|---|---|---|
| 2025 | $9,659 +2.2% | $1,124,563 |
| 2024 | $9,449 +6.2% | $1,124,563 +26.9% |
| 2023 | $8,899 +3.9% | $886,094 |
Find assessor info on the county website
Neighborhood: Macgregor Downs
Nearby schools
GreatSchools rating
- 8/10Briarcliff ElementaryGrades: PK-5Distance: 2.1 mi
- 8/10East Cary Middle SchoolGrades: 6-8Distance: 3.4 mi
- 7/10Cary HighGrades: 9-12Distance: 2.9 mi
Schools provided by the listing agent
- Elementary: Wake - Briarcliff
- Middle: Wake - East Cary
- High: Wake - Cary
Source: Doorify MLS. This data may not be complete. We recommend contacting the local school district to confirm school assignments for this home.
Get a cash offer in 3 minutes
Find out how much your home could sell for in as little as 3 minutes with a no-obligation cash offer.
Estimated market value
$1,312,000

