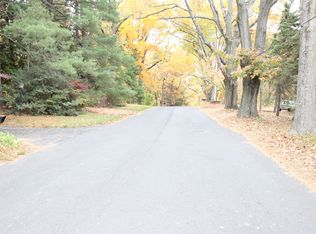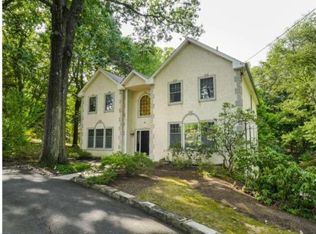Introducing this charming all brick multi-level home situated on private, well maintained grounds. This beautiful home features spacious rooms, hardwood floors, recessed lighting and lots of windows that allow natural light to illuminate the rooms. The front grounds offer an EP Henry paver walkway that leads to the front entrance. Enter through the front door to a spacious foyer with tile floor and double door coat closet. To the left of the Foyer are french doors that open to a large Living Room that features a chair rail, an over-sized bay window, a stone fireplace flanked by built-ins with shelving and drawers. This room is sure to be a favorite space to relax and unwind in after a long day from work or a perfect place to warm up in sitting by the fire. The formal Dining Room is large enough to host holiday gatherings and offers lots of windows and door access to the front yard. The spacious eat-in Kitchen has granite counters, tile floor, a tile backsplash, stainless steel appliances, double sink, a large island with cook-top and door access to the backyard. The Kitchen has an abundance of counter-space, cabinetry and drawers to fit all of your tableware and cooking appliances. The eat-in Kitchen opens up to a Breakfast Room with hardwood floors, windows overlooking the scenic backyard, french door access to the Living Room and door access to a large Patio. The Patio is sure to be a show stopper, especially during grilling season. The flagstone Patio features a brick wall and steps to a walkway leading to the backyard. Enjoy the picturesque views of the grounds on this amazing patio. The large, private backyard is an ideal space for a pool or tennis court. The options are endless to make this amazing outdoor space your own. Once back inside, step up a few steps to the Upper Level. The large Main Bedroom has a double door closet, hardwood floors, a huge walk-in closet with custom built-ins that is sure to please any clothes lover. The Main Bath has tile floor and stall shower. There are 2 additional Bedrooms on this level and all have nice sized closets and ceiling fans. Completing this level is a full Bath with tub/shower combination and 2 hall linen closets. Step down to the walkout Lower Level that has a full Bath with shower and a 4th Bedroom with custom built-ins. This level also features a Rec Room and a Bonus Room with a double door closet, additional closet space and access to the Utility Room. This great home is close to transportation, Lorimer Park, Pennypack Trail and is made for entertaining in-door and out, make an appointment today! 2020-11-17
This property is off market, which means it's not currently listed for sale or rent on Zillow. This may be different from what's available on other websites or public sources.

