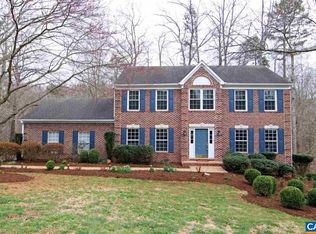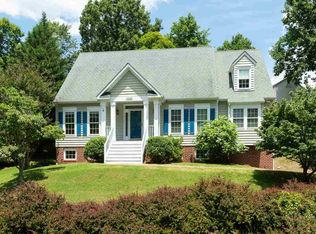Closed
$850,000
1357 Mosbys Rch, Charlottesville, VA 22901
5beds
3,916sqft
Single Family Residence
Built in 1995
0.43 Acres Lot
$888,900 Zestimate®
$217/sqft
$3,637 Estimated rent
Home value
$888,900
$844,000 - $933,000
$3,637/mo
Zestimate® history
Loading...
Owner options
Explore your selling options
What's special
This home is a beautifully maintained home in the amenity rich Dunlora neighborhood. This property offers a very spacious and flexible floor plan including the foyer, living room, family room, half bath, formal dining room, open kitchen with updated appliances, large granite counters, center island/breakfast bar and nook leading to a large back porch with utterly stunning morning view of the sunrise & Rivanna walking trails. Laundry room conveniently located amongst 4 bedrooms upstairs including the master with, walk in closet, vaulted, skylit ceilings & beautifully updated master bath. The walk-out basement features a very large flex space, 1 bedroom, a full bath and luxurious sauna! Plenty of storage. A long list of Improvements in documents. Mosbys Rch is a quiet, very low traffic road in the Dunlora neighborhood.
Zillow last checked: 8 hours ago
Listing updated: February 08, 2025 at 08:44am
Listed by:
KARA BASS 434-242-0826,
KELLER WILLIAMS ALLIANCE - CHARLOTTESVILLE
Bought with:
GARY PALMER, 0225217224
TOWN REALTY
Source: CAAR,MLS#: 641277 Originating MLS: Charlottesville Area Association of Realtors
Originating MLS: Charlottesville Area Association of Realtors
Facts & features
Interior
Bedrooms & bathrooms
- Bedrooms: 5
- Bathrooms: 4
- Full bathrooms: 3
- 1/2 bathrooms: 1
- Main level bathrooms: 1
Heating
- Central
Cooling
- Central Air
Appliances
- Included: Dishwasher, ENERGY STAR Qualified Dishwasher, ENERGY STAR Qualified Washer, Gas Range, Microwave, Refrigerator, Dryer, Washer
Features
- Double Vanity, Skylights, Walk-In Closet(s), Breakfast Bar, Entrance Foyer, Eat-in Kitchen, High Ceilings, Home Office, Recessed Lighting, Utility Room, Vaulted Ceiling(s)
- Flooring: Carpet, Ceramic Tile, Hardwood, Linoleum, Luxury Vinyl Plank, Wood
- Windows: Double Pane Windows, Screens, Skylight(s)
- Basement: Finished
Interior area
- Total structure area: 4,356
- Total interior livable area: 3,916 sqft
- Finished area above ground: 2,729
- Finished area below ground: 1,187
Property
Parking
- Total spaces: 2
- Parking features: Attached, Electricity, Garage Faces Front, Garage, Garage Door Opener, Oversized
- Attached garage spaces: 2
Features
- Levels: Two
- Stories: 2
- Patio & porch: Brick, Composite, Deck, Patio, Wood
- Pool features: Association
Lot
- Size: 0.43 Acres
- Features: Landscaped, Partially Cleared, Wooded
- Topography: Rolling
Details
- Parcel number: 062F0000006900
- Zoning description: R Residential
Construction
Type & style
- Home type: SingleFamily
- Property subtype: Single Family Residence
Materials
- Stick Built
- Foundation: Block
- Roof: Composition,Shingle
Condition
- New construction: No
- Year built: 1995
Utilities & green energy
- Sewer: Public Sewer
- Water: Public
- Utilities for property: Fiber Optic Available
Community & neighborhood
Security
- Security features: Smoke Detector(s)
Location
- Region: Charlottesville
- Subdivision: DUNLORA
HOA & financial
HOA
- Has HOA: Yes
- HOA fee: $274 quarterly
- Amenities included: Clubhouse, Fitness Center, Pool, Tennis Court(s), Trail(s)
Price history
| Date | Event | Price |
|---|---|---|
| 7/12/2023 | Sold | $850,000$217/sqft |
Source: | ||
| 5/4/2023 | Pending sale | $850,000$217/sqft |
Source: | ||
| 5/3/2023 | Listed for sale | $850,000+58.7%$217/sqft |
Source: | ||
| 5/29/2008 | Sold | $535,750+10.5%$137/sqft |
Source: Agent Provided Report a problem | ||
| 7/7/2005 | Sold | $485,000$124/sqft |
Source: Agent Provided Report a problem | ||
Public tax history
| Year | Property taxes | Tax assessment |
|---|---|---|
| 2025 | $7,182 +12.5% | $803,400 +7.5% |
| 2024 | $6,385 +12.7% | $747,600 +12.7% |
| 2023 | $5,663 +14.2% | $663,100 +14.2% |
Find assessor info on the county website
Neighborhood: 22901
Nearby schools
GreatSchools rating
- 5/10Agnor-Hurt Elementary SchoolGrades: PK-5Distance: 2.4 mi
- 3/10Jackson P Burley Middle SchoolGrades: 6-8Distance: 2.2 mi
- 4/10Albemarle High SchoolGrades: 9-12Distance: 2.7 mi
Schools provided by the listing agent
- Elementary: Agnor
- Middle: Burley
- High: Albemarle
Source: CAAR. This data may not be complete. We recommend contacting the local school district to confirm school assignments for this home.

Get pre-qualified for a loan
At Zillow Home Loans, we can pre-qualify you in as little as 5 minutes with no impact to your credit score.An equal housing lender. NMLS #10287.
Sell for more on Zillow
Get a free Zillow Showcase℠ listing and you could sell for .
$888,900
2% more+ $17,778
With Zillow Showcase(estimated)
$906,678
