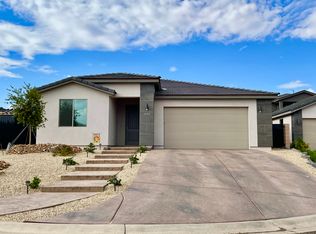Closed
$680,000
1357 Manassas Rdg, Mesquite, NV 89027
3beds
1,749sqft
Single Family Residence
Built in 2023
8,276.4 Square Feet Lot
$669,700 Zestimate®
$389/sqft
$2,721 Estimated rent
Home value
$669,700
$609,000 - $737,000
$2,721/mo
Zestimate® history
Loading...
Owner options
Explore your selling options
What's special
This beautifully furnished home features 3 beds, 3 baths, & a 3-car garage on a corner lot in desirable Cambria neighborhood. Enjoy luxury vinyl plank flooring throughout, vaulted ceilings, & a floor plan that won't disappoint; offering dual master suites. The Kitchen & large island offers beautiful quartz countertops, modern subway tile backsplash & upgraded GE stainless appliances. Cozy up in the living room to enjoy the electric fireplace & open the 16-foot center sliding glass door opens to bring your backyard living right into the home. Your backyard oasis offers a sparkling in-ground pebble tec pool, complete with baja shelf & multiple seating areas to enjoy the scenery, offering mountains views right from the lounge chairs. The back yard is complete with low maintenance landscape, an extended covered patio, and full block wall around the property to offer privacy and to accommodate pets. This home presents excellent investment potential with the ability to do short term rentals.
Zillow last checked: 8 hours ago
Listing updated: September 04, 2025 at 10:52am
Listed by:
John Larson S.0077352 702-346-7800,
RE/MAX Ridge Realty
Bought with:
NON MLS
NON-MLS OFFICE
Source: LVR,MLS#: 2677512 Originating MLS: Greater Las Vegas Association of Realtors Inc
Originating MLS: Greater Las Vegas Association of Realtors Inc
Facts & features
Interior
Bedrooms & bathrooms
- Bedrooms: 3
- Bathrooms: 3
- Full bathrooms: 1
- 3/4 bathrooms: 2
Primary bedroom
- Description: Ceiling Fan,Ceiling Light,Closet
- Dimensions: 11x15
Primary bedroom
- Description: Ceiling Fan,Ceiling Light,Closet
- Dimensions: 12x16
Bedroom 3
- Description: Ceiling Fan,Ceiling Light,Closet
- Dimensions: 12x16
Primary bathroom
- Description: Shower Only
- Dimensions: 9x6
Primary bathroom
- Description: Double Sink,Shower Only
- Dimensions: 12x11
Dining room
- Description: Dining Area
- Dimensions: 10x8
Kitchen
- Description: Breakfast Bar/Counter,Island,Quartz Countertops
- Dimensions: 14x10
Living room
- Description: Formal
- Dimensions: 15x14
Heating
- Central, Electric
Cooling
- Central Air, Electric
Appliances
- Included: Built-In Electric Oven, Dryer, Dishwasher, Electric Cooktop, Electric Range, Disposal, Microwave, Refrigerator, Washer
- Laundry: Electric Dryer Hookup, Main Level, Laundry Room
Features
- Ceiling Fan(s), Handicap Access, Window Treatments
- Flooring: Ceramic Tile, Luxury Vinyl Plank
- Windows: Blinds, Double Pane Windows, Insulated Windows
- Number of fireplaces: 1
- Fireplace features: Electric, Family Room
- Furnished: Yes
Interior area
- Total structure area: 1,749
- Total interior livable area: 1,749 sqft
Property
Parking
- Total spaces: 3
- Parking features: Attached, Garage, Garage Door Opener, Inside Entrance, Private
- Attached garage spaces: 3
Accessibility
- Accessibility features: Accessibility Features
Features
- Stories: 1
- Exterior features: Handicap Accessible, Private Yard
- Has private pool: Yes
- Pool features: In Ground, Private
- Fencing: Block,Back Yard
- Has view: Yes
- View description: Mountain(s)
Lot
- Size: 8,276 sqft
- Features: Desert Landscaping, Landscaped, < 1/4 Acre
Details
- Parcel number: 00105619025
- Zoning description: Single Family
- Horse amenities: None
Construction
Type & style
- Home type: SingleFamily
- Architectural style: One Story
- Property subtype: Single Family Residence
Materials
- Roof: Tile
Condition
- Excellent,Resale
- Year built: 2023
Utilities & green energy
- Electric: Photovoltaics None
- Sewer: Public Sewer
- Water: Public
- Utilities for property: Electricity Available
Green energy
- Energy efficient items: Doors, Windows
Community & neighborhood
Location
- Region: Mesquite
- Subdivision: The Cambria Phase 4 At Mesquite Estates
HOA & financial
HOA
- Has HOA: Yes
- HOA fee: $10 monthly
- Services included: Association Management
- Association name: Mesquite Estates
- Association phone: 702-346-2288
- Second HOA fee: $70 monthly
Other
Other facts
- Listing agreement: Exclusive Right To Sell
- Listing terms: Cash,Conventional
Price history
| Date | Event | Price |
|---|---|---|
| 9/4/2025 | Sold | $680,000-2.7%$389/sqft |
Source: | ||
| 6/2/2025 | Pending sale | $699,000$400/sqft |
Source: | ||
| 4/25/2025 | Listed for sale | $699,000-0.1%$400/sqft |
Source: | ||
| 2/20/2025 | Listing removed | $699,900$400/sqft |
Source: | ||
| 1/13/2025 | Listed for sale | $699,900$400/sqft |
Source: | ||
Public tax history
| Year | Property taxes | Tax assessment |
|---|---|---|
| 2025 | $5,402 +8.5% | $194,723 +562.3% |
| 2024 | $4,979 | $29,400 |
| 2023 | -- | -- |
Find assessor info on the county website
Neighborhood: Mesquite Estates
Nearby schools
GreatSchools rating
- 6/10Virgin Valley Elementary SchoolGrades: PK-5Distance: 1.9 mi
- 6/10Charles Arthur Hughes Middle SchoolGrades: 6-8Distance: 2.7 mi
- 6/10Virgin Valley High SchoolGrades: 9-12Distance: 2.2 mi
Get pre-qualified for a loan
At Zillow Home Loans, we can pre-qualify you in as little as 5 minutes with no impact to your credit score.An equal housing lender. NMLS #10287.
