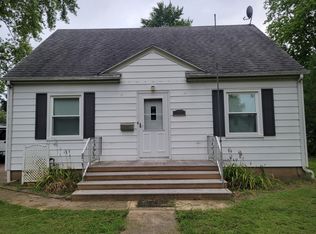Closed
$190,000
1357 Lennington Cir NW, Kankakee, IL 60901
3beds
1,044sqft
Single Family Residence
Built in ----
-- sqft lot
$192,600 Zestimate®
$182/sqft
$1,689 Estimated rent
Home value
$192,600
$154,000 - $241,000
$1,689/mo
Zestimate® history
Loading...
Owner options
Explore your selling options
What's special
This charming 3-bedroom, 1-bath home is located in Kankakee but within the Bradley School District. It is move-in ready and offers a spacious, well-maintained, and updated living space. The home features beautiful hardwood floors throughout and a finished basement that provides additional room for entertaining or storage. All major updates have been completed, including new wiring and plumbing, with separate lines for the kitchen and bathroom. The bathroom has been recently remodeled with a new tile shower, vanity, and toilet. The roof and windows were replaced in 2011, the water heater was updated in 2013, and both the furnace and A/C unit were installed in 2014. The front door was replaced in 2022, and several trees were trimmed or removed to improve the backyard. Recent updates also include new landscaping with a fire pit in 2024, and the entire house was professionally repainted in 2025. The stove, fridge, and microwave are all brand new as of 2025. This home is located in a fantastic neighborhood, close to schools, shopping, and amenities. With plenty of space for storage and entertaining, this property is truly a must-see!
Zillow last checked: 8 hours ago
Listing updated: June 29, 2025 at 01:24am
Listing courtesy of:
Renee Lozano 815-931-4203,
@home realty|BROKERAGE
Bought with:
Adam Banter
Exclusive Realtors
Source: MRED as distributed by MLS GRID,MLS#: 12331141
Facts & features
Interior
Bedrooms & bathrooms
- Bedrooms: 3
- Bathrooms: 1
- Full bathrooms: 1
Primary bedroom
- Level: Second
- Area: 224 Square Feet
- Dimensions: 14X16
Bedroom 2
- Level: Main
- Area: 132 Square Feet
- Dimensions: 11X12
Bedroom 3
- Level: Main
- Area: 72 Square Feet
- Dimensions: 8X9
Kitchen
- Level: Main
- Area: 36 Square Feet
- Dimensions: 4X9
Living room
- Level: Main
- Area: 187 Square Feet
- Dimensions: 11X17
Heating
- Natural Gas
Cooling
- Central Air
Features
- Basement: Finished,Full
Interior area
- Total structure area: 0
- Total interior livable area: 1,044 sqft
Property
Parking
- Total spaces: 4
- Parking features: On Site, Detached, Garage
- Garage spaces: 2
Accessibility
- Accessibility features: No Disability Access
Features
- Stories: 2
Lot
- Dimensions: 48X140X80X140
Details
- Parcel number: 17093041900800
- Special conditions: None
Construction
Type & style
- Home type: SingleFamily
- Property subtype: Single Family Residence
Materials
- Vinyl Siding
Condition
- New construction: No
Utilities & green energy
- Sewer: Public Sewer
- Water: Public
Community & neighborhood
Location
- Region: Kankakee
Other
Other facts
- Listing terms: FHA
- Ownership: Fee Simple
Price history
| Date | Event | Price |
|---|---|---|
| 6/27/2025 | Sold | $190,000-5%$182/sqft |
Source: | ||
| 5/30/2025 | Contingent | $200,000$192/sqft |
Source: | ||
| 4/16/2025 | Listed for sale | $200,000$192/sqft |
Source: | ||
| 4/11/2025 | Contingent | $200,000$192/sqft |
Source: | ||
| 4/7/2025 | Listed for sale | $200,000+66.8%$192/sqft |
Source: | ||
Public tax history
| Year | Property taxes | Tax assessment |
|---|---|---|
| 2024 | $3,568 +10.7% | $46,828 +12.8% |
| 2023 | $3,224 +14.4% | $41,526 +16.1% |
| 2022 | $2,818 +6.1% | $35,765 +5.8% |
Find assessor info on the county website
Neighborhood: 60901
Nearby schools
GreatSchools rating
- 3/10Bradley West Elementary SchoolGrades: 3-5Distance: 0.5 mi
- 5/10Bradley Central Middle SchoolGrades: 6-8Distance: 1 mi
- 6/10Bradley-Bourbonnais Community High SchoolGrades: 9-12Distance: 1.2 mi
Schools provided by the listing agent
- District: 61
Source: MRED as distributed by MLS GRID. This data may not be complete. We recommend contacting the local school district to confirm school assignments for this home.

Get pre-qualified for a loan
At Zillow Home Loans, we can pre-qualify you in as little as 5 minutes with no impact to your credit score.An equal housing lender. NMLS #10287.
