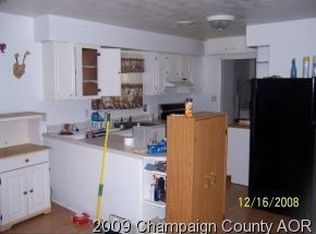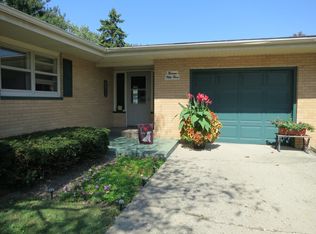Closed
$180,000
1357 Jeffrey Dr, Rantoul, IL 61866
3beds
1,488sqft
Single Family Residence
Built in 1969
10,018.8 Square Feet Lot
$182,000 Zestimate®
$121/sqft
$1,494 Estimated rent
Home value
$182,000
$160,000 - $207,000
$1,494/mo
Zestimate® history
Loading...
Owner options
Explore your selling options
What's special
Step into this beautifully updated brick ranch, perfectly situated on a corner lot. This 3-bedroom, 2-bath home features all-new flooring and a completely remodeled kitchen equipped with brand-new appliances. The updated master bath offers a touch of modern luxury, while a brand-new roof ensures peace of mind for years to come. A spacious 2-car garage opens to a charming 3-season sunroom, now boasting sleek epoxy floors, perfect for relaxing or entertaining. The fenced-in backyard provides privacy and space for outdoor enjoyment. This home is a seamless blend of style and comfort, ready for its next owner. Some updates include- New Roof 2024, all new kitchen and appliances 2024, updated master bath 2024, all new vinyl plank flooring and fresh paint 2024
Zillow last checked: 8 hours ago
Listing updated: November 18, 2025 at 09:03am
Listing courtesy of:
Jeanette During 217-202-3050,
TOWN & COUNTRY REALTY,LLP
Bought with:
Natalie Nielsen
Pathway Realty, PLLC
Source: MRED as distributed by MLS GRID,MLS#: 12257253
Facts & features
Interior
Bedrooms & bathrooms
- Bedrooms: 3
- Bathrooms: 2
- Full bathrooms: 2
Primary bedroom
- Features: Flooring (Vinyl), Bathroom (Full)
- Level: Main
- Area: 176 Square Feet
- Dimensions: 16X11
Bedroom 2
- Features: Flooring (Vinyl)
- Level: Main
- Area: 108 Square Feet
- Dimensions: 12X9
Bedroom 3
- Features: Flooring (Vinyl)
- Level: Main
- Area: 150 Square Feet
- Dimensions: 15X10
Family room
- Features: Flooring (Vinyl)
- Level: Main
- Area: 198 Square Feet
- Dimensions: 18X11
Kitchen
- Features: Kitchen (Updated Kitchen), Flooring (Vinyl)
- Level: Main
- Area: 132 Square Feet
- Dimensions: 12X11
Living room
- Features: Flooring (Vinyl)
- Level: Main
- Area: 276 Square Feet
- Dimensions: 23X12
Sun room
- Level: Main
- Area: 272 Square Feet
- Dimensions: 17X16
Heating
- Natural Gas, Forced Air
Cooling
- Central Air
Appliances
- Included: Range, Refrigerator
- Laundry: Main Level, Laundry Closet
Features
- Basement: Crawl Space
- Number of fireplaces: 1
- Fireplace features: Wood Burning, Living Room
Interior area
- Total structure area: 1,488
- Total interior livable area: 1,488 sqft
- Finished area below ground: 0
Property
Parking
- Total spaces: 2
- Parking features: Concrete, Garage Owned, Attached, Garage
- Attached garage spaces: 2
Accessibility
- Accessibility features: No Disability Access
Features
- Stories: 1
Lot
- Size: 10,018 sqft
- Dimensions: 112.02X88.9X112.02X86.72
- Features: Corner Lot
Details
- Parcel number: 140336302031
- Special conditions: None
Construction
Type & style
- Home type: SingleFamily
- Architectural style: Ranch
- Property subtype: Single Family Residence
Materials
- Brick, Other
- Foundation: Block
- Roof: Asphalt
Condition
- New construction: No
- Year built: 1969
Utilities & green energy
- Sewer: Public Sewer
- Water: Public
Community & neighborhood
Location
- Region: Rantoul
Other
Other facts
- Listing terms: Conventional
- Ownership: Fee Simple
Price history
| Date | Event | Price |
|---|---|---|
| 11/14/2025 | Sold | $180,000-5.3%$121/sqft |
Source: | ||
| 10/14/2025 | Pending sale | $190,000$128/sqft |
Source: | ||
| 9/13/2025 | Price change | $190,000-1%$128/sqft |
Source: | ||
| 8/4/2025 | Price change | $192,000-2%$129/sqft |
Source: | ||
| 7/22/2025 | Listed for sale | $195,900$132/sqft |
Source: | ||
Public tax history
| Year | Property taxes | Tax assessment |
|---|---|---|
| 2024 | $5,286 +35.8% | $55,170 +12.1% |
| 2023 | $3,892 +10.6% | $49,220 +12% |
| 2022 | $3,520 -8.3% | $43,950 +7.1% |
Find assessor info on the county website
Neighborhood: 61866
Nearby schools
GreatSchools rating
- 2/10Eastlawn Elementary SchoolGrades: K-5Distance: 0.2 mi
- 5/10J W Eater Jr High SchoolGrades: 6-8Distance: 1.5 mi
- 2/10Rantoul Twp High SchoolGrades: 9-12Distance: 1.1 mi
Schools provided by the listing agent
- Middle: Rantoul Junior High School
- High: Rantoul Twp Hs
- District: 137
Source: MRED as distributed by MLS GRID. This data may not be complete. We recommend contacting the local school district to confirm school assignments for this home.

Get pre-qualified for a loan
At Zillow Home Loans, we can pre-qualify you in as little as 5 minutes with no impact to your credit score.An equal housing lender. NMLS #10287.

