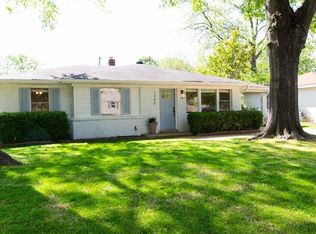Sold for $230,000
$230,000
1357 Ivy Rd, Memphis, TN 38117
3beds
1,215sqft
Single Family Residence
Built in 1953
7,840.8 Square Feet Lot
$225,900 Zestimate®
$189/sqft
$1,652 Estimated rent
Home value
$225,900
$212,000 - $242,000
$1,652/mo
Zestimate® history
Loading...
Owner options
Explore your selling options
What's special
What a gem! Welcome to this 3 bed 2 bath home in the heart of Colonial Acres. Just minutes from all the fun East Memphis has to offer, this home boasts an updated kitchen, updated bathrooms, updated windows (with a lifetime warranty), a brand new water heater, and beautiful original hardwoods. You’ve got great sized rooms, a roomy en-suite bath in your primary, tons of kitchen cabinet space, and an ACTUAL laundry room, a rarity in Colonial Acres! There is SO much to love about this one. Book your tour today!
Zillow last checked: 8 hours ago
Listing updated: June 05, 2025 at 11:14am
Listed by:
Allison E Holden,
BHHS McLemore & Co., Realty
Bought with:
Kim Harper
Groome & Co.
Source: MAAR,MLS#: 10194393
Facts & features
Interior
Bedrooms & bathrooms
- Bedrooms: 3
- Bathrooms: 2
- Full bathrooms: 2
Primary bedroom
- Features: Hardwood Floor
- Level: First
- Area: 165
- Dimensions: 11 x 15
Bedroom 2
- Features: Shared Bath, Hardwood Floor
- Level: First
- Area: 117
- Dimensions: 9 x 13
Bedroom 3
- Features: Shared Bath, Hardwood Floor
- Level: First
- Area: 99
- Dimensions: 9 x 11
Primary bathroom
- Features: Tile Floor, Full Bath
Dining room
- Area: 81
- Dimensions: 9 x 9
Kitchen
- Features: Updated/Renovated Kitchen
- Area: 120
- Dimensions: 10 x 12
Living room
- Area: 176
- Dimensions: 11 x 16
Den
- Dimensions: 0 x 0
Heating
- Central, Ceiling
Cooling
- Central Air, Ceiling Fan(s)
Appliances
- Included: Gas Water Heater, Range/Oven, Disposal, Refrigerator
- Laundry: Laundry Room
Features
- All Bedrooms Down, Primary Down, Renovated Bathroom, Full Bath Down, Sprayed Ceiling, Living Room, Dining Room, Kitchen, Primary Bedroom, 2nd Bedroom, 3rd Bedroom, 2 or More Baths, Laundry Room
- Flooring: Hardwood, Tile
- Doors: Storm Door(s)
- Windows: Double Pane Windows
- Attic: Pull Down Stairs
- Has fireplace: No
Interior area
- Total interior livable area: 1,215 sqft
Property
Parking
- Parking features: Driveway/Pad
- Has uncovered spaces: Yes
Features
- Stories: 1
- Patio & porch: Patio
- Pool features: None
- Fencing: Wood
Lot
- Size: 7,840 sqft
- Dimensions: .24
- Features: Level
Details
- Additional structures: Storage
- Parcel number: 066062 00019
Construction
Type & style
- Home type: SingleFamily
- Architectural style: Ranch
- Property subtype: Single Family Residence
Materials
- Brick Veneer
- Foundation: Slab
- Roof: Composition Shingles
Condition
- New construction: No
- Year built: 1953
Utilities & green energy
- Sewer: Public Sewer
Community & neighborhood
Security
- Security features: Smoke Detector(s), Wrought Iron Security Drs
Location
- Region: Memphis
- Subdivision: Colonial Hills
Other
Other facts
- Price range: $230K - $230K
- Listing terms: Conventional,FHA,VA Loan
Price history
| Date | Event | Price |
|---|---|---|
| 6/5/2025 | Sold | $230,000+0.4%$189/sqft |
Source: | ||
| 5/8/2025 | Pending sale | $229,000$188/sqft |
Source: | ||
| 5/1/2025 | Price change | $229,000-2.6%$188/sqft |
Source: | ||
| 4/16/2025 | Listed for sale | $235,000+44.6%$193/sqft |
Source: | ||
| 9/12/2019 | Sold | $162,500+1.6%$134/sqft |
Source: | ||
Public tax history
| Year | Property taxes | Tax assessment |
|---|---|---|
| 2025 | $2,933 +5.7% | $55,650 +32.1% |
| 2024 | $2,774 +8.1% | $42,125 |
| 2023 | $2,566 | $42,125 |
Find assessor info on the county website
Neighborhood: East Memphis-Colonial-Yorkshire
Nearby schools
GreatSchools rating
- 4/10Sea Isle Elementary SchoolGrades: PK-5Distance: 0.6 mi
- 6/10Colonial Middle SchoolGrades: 6-8Distance: 0.1 mi
- 3/10Overton High SchoolGrades: 9-12Distance: 0.8 mi
Get pre-qualified for a loan
At Zillow Home Loans, we can pre-qualify you in as little as 5 minutes with no impact to your credit score.An equal housing lender. NMLS #10287.
Sell with ease on Zillow
Get a Zillow Showcase℠ listing at no additional cost and you could sell for —faster.
$225,900
2% more+$4,518
With Zillow Showcase(estimated)$230,418
