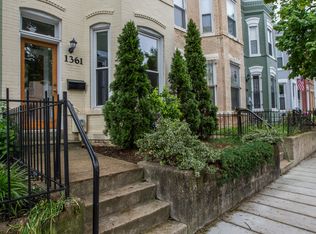Sold for $785,000
$785,000
1357 Emerald St NE, Washington, DC 20002
3beds
1,342sqft
Townhouse
Built in 1915
1,024 Square Feet Lot
$772,800 Zestimate®
$585/sqft
$3,505 Estimated rent
Home value
$772,800
$726,000 - $827,000
$3,505/mo
Zestimate® history
Loading...
Owner options
Explore your selling options
What's special
Beloved & super charming 3-bedroom, 1.5 bath home on historic one-way Emerald Street! Newly renovated Kitchen with granite countertops, stainless steel appliances, under cabinet lighting and gas stove. Amazing private outdoor Patio located off Kitchen allows for seamless entertaining and lovely party flow. The main level offers an open floor plan for living & dining areas which feature hardwood flooring and plentiful natural light. Convenient main floor Powder Room, coat closet plus a magical Harry Potter cupboard space under the stairs! The primary bedroom is graciously sized offering expansive windows and beautiful natural light. Bedroom #2 and #3 are nicely sized with ample closet space featuring custom Elfa systems. Second floor also includes updated full bathroom with shower tub. Brand new water heater, new luxury carpet in all three bedrooms, freshly painted interior combined with new designer light fixtures make this home move-in ready! Walk to Lincoln Park, Whole Foods Market and all of H Street corridor’s offerings.
Zillow last checked: 8 hours ago
Listing updated: March 04, 2025 at 10:00am
Listed by:
Cailin Monahan 804-874-1847,
Washington Fine Properties, LLC,
Listing Team: The Nancy Taylor Bubes Group, Co-Listing Team: The Nancy Taylor Bubes Group,Co-Listing Agent: Nancy W Taylor Bubes 202-386-7813,
Washington Fine Properties, LLC
Bought with:
Andy Alderdice, 508237
Long & Foster Real Estate, Inc.
Source: Bright MLS,MLS#: DCDC2167794
Facts & features
Interior
Bedrooms & bathrooms
- Bedrooms: 3
- Bathrooms: 2
- Full bathrooms: 1
- 1/2 bathrooms: 1
- Main level bathrooms: 1
Basement
- Area: 0
Heating
- Forced Air, Natural Gas
Cooling
- Central Air, Electric
Appliances
- Included: Microwave, Dishwasher, Disposal, Oven/Range - Gas, Refrigerator, Stainless Steel Appliance(s), Washer/Dryer Stacked, Gas Water Heater
- Laundry: Main Level
Features
- Combination Dining/Living, Floor Plan - Traditional, Bathroom - Tub Shower
- Flooring: Hardwood, Carpet, Wood
- Has basement: No
- Has fireplace: No
Interior area
- Total structure area: 1,342
- Total interior livable area: 1,342 sqft
- Finished area above ground: 1,342
- Finished area below ground: 0
Property
Parking
- Parking features: On Street
- Has uncovered spaces: Yes
Accessibility
- Accessibility features: None
Features
- Levels: Two
- Stories: 2
- Pool features: None
Lot
- Size: 1,024 sqft
- Features: Urban Land-Sassafras-Chillum
Details
- Additional structures: Above Grade, Below Grade
- Parcel number: 1029//0097
- Zoning: R
- Special conditions: Standard
Construction
Type & style
- Home type: Townhouse
- Architectural style: Traditional
- Property subtype: Townhouse
Materials
- Brick
- Foundation: Slab
Condition
- Excellent
- New construction: No
- Year built: 1915
Utilities & green energy
- Sewer: Public Sewer
- Water: Public
Community & neighborhood
Location
- Region: Washington
- Subdivision: Capitol Hill
Other
Other facts
- Listing agreement: Exclusive Right To Sell
- Listing terms: Conventional,Cash,FHA,VA Loan
- Ownership: Fee Simple
Price history
| Date | Event | Price |
|---|---|---|
| 3/3/2025 | Sold | $785,000-1.8%$585/sqft |
Source: | ||
| 1/31/2025 | Contingent | $799,000$595/sqft |
Source: | ||
| 1/15/2025 | Price change | $799,000-3.2%$595/sqft |
Source: | ||
| 11/8/2024 | Listed for sale | $825,000-0.5%$615/sqft |
Source: | ||
| 10/15/2024 | Listing removed | $829,000$618/sqft |
Source: | ||
Public tax history
| Year | Property taxes | Tax assessment |
|---|---|---|
| 2025 | $7,487 +11.5% | $880,790 +0.4% |
| 2024 | $6,716 +0.9% | $877,140 +1.1% |
| 2023 | $6,657 +7.4% | $867,180 +7.4% |
Find assessor info on the county website
Neighborhood: Capitol Hill
Nearby schools
GreatSchools rating
- 3/10Miner Elementary SchoolGrades: PK-5Distance: 0.2 mi
- 5/10Eliot-Hine Middle SchoolGrades: 6-8Distance: 0.5 mi
- 2/10Eastern High SchoolGrades: 9-12Distance: 0.6 mi
Schools provided by the listing agent
- Elementary: Miner
- Middle: Eliot-hine
- High: Eastern Senior
- District: District Of Columbia Public Schools
Source: Bright MLS. This data may not be complete. We recommend contacting the local school district to confirm school assignments for this home.
Get pre-qualified for a loan
At Zillow Home Loans, we can pre-qualify you in as little as 5 minutes with no impact to your credit score.An equal housing lender. NMLS #10287.
Sell for more on Zillow
Get a Zillow Showcase℠ listing at no additional cost and you could sell for .
$772,800
2% more+$15,456
With Zillow Showcase(estimated)$788,256
