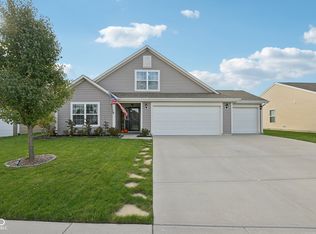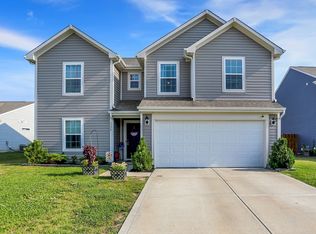Sold
$265,000
1357 Crabapple Rd, Franklin, IN 46131
3beds
1,440sqft
Residential, Single Family Residence
Built in 2019
7,840.8 Square Feet Lot
$270,900 Zestimate®
$184/sqft
$1,841 Estimated rent
Home value
$270,900
$241,000 - $303,000
$1,841/mo
Zestimate® history
Loading...
Owner options
Explore your selling options
What's special
Upgraded and Well Maintained Split Layout 3 BD/ 2 BA Ranch Home in Cumberland Trace of Franklin built with plenty of Builder Extras and Features and Boasting a Covered Front Porch, Fully Privacy Fenced Rear Yard, 2 Car Attached Garage w/Additional Storage Space, Spacious Open Concept & Beautifully Upgraded Kitchen w/ New Appliances & Breakfast Area, Vaulted Ceilings in Great Room, 9 Foot Ceilings throughout Home & a Sizable Primary Bedroom w/ Ensuite Including Double Sinks shower/ Garden Tub combo & Large Walk In Closet. The home is close to all area amenities of franklin and close to 65 for an easy commute. This Home is the perfect fit for any buyer!
Zillow last checked: 8 hours ago
Listing updated: October 02, 2024 at 06:26am
Listing Provided by:
Laura Stevenson 317-709-5032,
Carpenter, REALTORS®,
Anne Rhinehart,
Carpenter, REALTORS®
Bought with:
Alan Hamson
Fathom Realty
Source: MIBOR as distributed by MLS GRID,MLS#: 21998799
Facts & features
Interior
Bedrooms & bathrooms
- Bedrooms: 3
- Bathrooms: 2
- Full bathrooms: 2
- Main level bathrooms: 2
- Main level bedrooms: 3
Primary bedroom
- Features: Vinyl Plank
- Level: Main
- Area: 200 Square Feet
- Dimensions: 20 x 10
Bedroom 2
- Features: Vinyl Plank
- Level: Main
- Area: 130 Square Feet
- Dimensions: 13 x 10
Bedroom 3
- Features: Vinyl Plank
- Level: Main
- Area: 100 Square Feet
- Dimensions: 10 x 10
Dining room
- Features: Vinyl Plank
- Level: Main
- Area: 228 Square Feet
- Dimensions: 12 x19
Great room
- Features: Vinyl Plank
- Level: Main
- Area: 156 Square Feet
- Dimensions: 12 x 13
Kitchen
- Features: Vinyl Plank
- Level: Main
- Area: 108 Square Feet
- Dimensions: 9 x 12
Laundry
- Features: Vinyl
- Level: Main
- Area: 210 Square Feet
- Dimensions: 15 x 14
Heating
- Electric
Cooling
- Has cooling: Yes
Appliances
- Included: Dishwasher, Disposal, MicroHood, Electric Oven, Water Heater
- Laundry: Connections All, Main Level
Features
- Attic Access, High Ceilings, Vaulted Ceiling(s), Ceiling Fan(s), Hardwood Floors, Walk-In Closet(s)
- Flooring: Hardwood
- Windows: Screens Some, Storm Window(s), Windows Vinyl, Wood Work Painted
- Has basement: No
- Attic: Access Only
Interior area
- Total structure area: 1,440
- Total interior livable area: 1,440 sqft
Property
Parking
- Total spaces: 2
- Parking features: Attached
- Attached garage spaces: 2
Features
- Levels: One
- Stories: 1
- Patio & porch: Covered
Lot
- Size: 7,840 sqft
Details
- Parcel number: 410810033148000009
- Horse amenities: None
Construction
Type & style
- Home type: SingleFamily
- Architectural style: Ranch,Traditional
- Property subtype: Residential, Single Family Residence
Materials
- Vinyl With Brick
- Foundation: Slab
Condition
- New construction: No
- Year built: 2019
Utilities & green energy
- Water: Municipal/City
- Utilities for property: Sewer Connected, Water Connected
Community & neighborhood
Location
- Region: Franklin
- Subdivision: Cumberland Trace
HOA & financial
HOA
- Has HOA: Yes
- HOA fee: $250 annually
- Amenities included: None
- Services included: Entrance Common, Maintenance
Price history
| Date | Event | Price |
|---|---|---|
| 10/1/2024 | Sold | $265,000-3.6%$184/sqft |
Source: | ||
| 9/13/2024 | Pending sale | $274,900$191/sqft |
Source: | ||
| 9/5/2024 | Price change | $274,900-1.8%$191/sqft |
Source: | ||
| 8/29/2024 | Listed for sale | $279,900$194/sqft |
Source: | ||
| 5/28/2024 | Listing removed | -- |
Source: | ||
Public tax history
| Year | Property taxes | Tax assessment |
|---|---|---|
| 2024 | $2,414 +8.6% | $230,600 +5.6% |
| 2023 | $2,224 +18.4% | $218,400 +9.3% |
| 2022 | $1,878 +9.5% | $199,900 +17.7% |
Find assessor info on the county website
Neighborhood: 46131
Nearby schools
GreatSchools rating
- 6/10Custer Baker Intermediate SchoolGrades: 5-6Distance: 0.9 mi
- 6/10Franklin Community Middle SchoolGrades: 7-8Distance: 1.2 mi
- 6/10Franklin Community High SchoolGrades: 9-12Distance: 1.4 mi
Schools provided by the listing agent
- Middle: Franklin Community Middle School
- High: Franklin Community High School
Source: MIBOR as distributed by MLS GRID. This data may not be complete. We recommend contacting the local school district to confirm school assignments for this home.
Get a cash offer in 3 minutes
Find out how much your home could sell for in as little as 3 minutes with a no-obligation cash offer.
Estimated market value
$270,900

