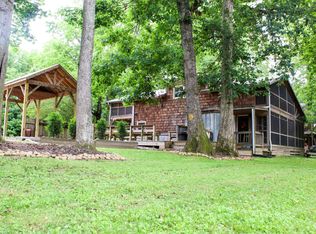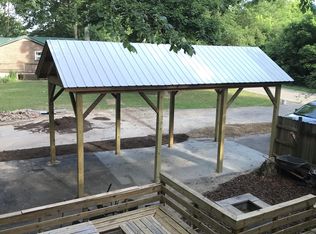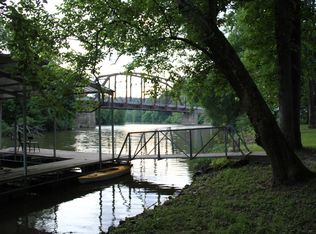Closed
$440,000
1357 Chapmansboro Rd, Chapmansboro, TN 37035
2beds
1,728sqft
Single Family Residence, Residential
Built in 1972
4,356 Square Feet Lot
$441,900 Zestimate®
$255/sqft
$1,961 Estimated rent
Home value
$441,900
$420,000 - $464,000
$1,961/mo
Zestimate® history
Loading...
Owner options
Explore your selling options
What's special
NEW PRICE, NEW ROOF, NEW DECK! Charming Waterfront Cabin – Just 30 Minutes from Nashville!
Escape to your own slice of paradise on the water! This adorable cabin sits on a triple lot with its own dock and stunning views of the historic train bridge—best enjoyed from the cozy screened-in porch. All 3 parcels add up to .32 acres, it offers the perfect blend of peace, privacy, and convenience.
Sleeps up to 12 comfortably, with additional beds on the sleeping porch. RV pad with septic and concrete slab is ready for guests or future expansion. Surrounded by the scenic Cumberland River Bicentennial Greenway Trail for peaceful waterfront strolls.
Currently a successful STR—furniture is available, making this a turnkey opportunity to enjoy the summer on the water and earn income. Price includes the lot at 1357 Chapmansboro Rd as well. Owner is negotiable on furnishings. Owner/Agent.
Zillow last checked: 8 hours ago
Listing updated: November 25, 2025 at 10:36am
Listing Provided by:
Matthew (Matt) Davis 615-394-3383,
Wilson Group Real Estate
Bought with:
Chuck Campbell, 324996
Exit Realty Garden Gate Team
Source: RealTracs MLS as distributed by MLS GRID,MLS#: 2891508
Facts & features
Interior
Bedrooms & bathrooms
- Bedrooms: 2
- Bathrooms: 2
- Full bathrooms: 2
Den
- Features: Combination
- Level: Combination
- Area: 120 Square Feet
- Dimensions: 10x12
Heating
- Other
Cooling
- Other
Appliances
- Included: Dishwasher, Dryer, Microwave, Refrigerator, Washer, Electric Oven, Cooktop
- Laundry: Electric Dryer Hookup, Washer Hookup
Features
- Ceiling Fan(s), High Speed Internet
- Flooring: Wood, Tile
- Basement: None,Crawl Space
- Number of fireplaces: 1
- Fireplace features: Living Room, Wood Burning
Interior area
- Total structure area: 1,728
- Total interior livable area: 1,728 sqft
- Finished area above ground: 1,728
Property
Parking
- Total spaces: 7
- Parking features: Detached, Asphalt, Gravel
- Carport spaces: 1
- Uncovered spaces: 6
Features
- Levels: Two
- Stories: 2
- Patio & porch: Patio, Covered, Porch, Deck, Screened
- Exterior features: Dock
- Has view: Yes
- View description: Water
- Has water view: Yes
- Water view: Water
- Waterfront features: River Front
Lot
- Size: 4,356 sqft
- Dimensions: 50 x 95M IRR
- Features: Level, Views
- Topography: Level,Views
Details
- Additional structures: Storage
- Parcel number: 044I A 01100 000
- Special conditions: Standard,Owner Agent
Construction
Type & style
- Home type: SingleFamily
- Architectural style: Traditional
- Property subtype: Single Family Residence, Residential
Materials
- Stone, Wood Siding
- Roof: Standing Seam Steel
Condition
- New construction: No
- Year built: 1972
Utilities & green energy
- Sewer: Septic Tank
- Water: Public
- Utilities for property: Water Available, Cable Connected
Community & neighborhood
Location
- Region: Chapmansboro
- Subdivision: Sycamore Harbor 89-479
Price history
| Date | Event | Price |
|---|---|---|
| 11/14/2025 | Sold | $440,000-2.2%$255/sqft |
Source: | ||
| 9/24/2025 | Contingent | $450,000$260/sqft |
Source: | ||
| 6/11/2025 | Price change | $450,000-5.1%$260/sqft |
Source: | ||
| 6/10/2025 | Price change | $474,000-3.1%$274/sqft |
Source: | ||
| 5/29/2025 | Listed for sale | $489,000+22.6%$283/sqft |
Source: | ||
Public tax history
| Year | Property taxes | Tax assessment |
|---|---|---|
| 2024 | $251 +17.7% | $14,525 +93.7% |
| 2023 | $214 +4.6% | $7,500 |
| 2022 | $204 | $7,500 |
Find assessor info on the county website
Neighborhood: 37035
Nearby schools
GreatSchools rating
- 5/10West Cheatham Elementary SchoolGrades: PK-4Distance: 3 mi
- 7/10Cheatham Middle SchoolGrades: 5-8Distance: 3.3 mi
- 3/10Cheatham Co CentralGrades: 9-12Distance: 2.2 mi
Schools provided by the listing agent
- Elementary: West Cheatham Elementary
- Middle: Cheatham Middle School
- High: Cheatham Co Central
Source: RealTracs MLS as distributed by MLS GRID. This data may not be complete. We recommend contacting the local school district to confirm school assignments for this home.
Get a cash offer in 3 minutes
Find out how much your home could sell for in as little as 3 minutes with a no-obligation cash offer.
Estimated market value
$441,900


