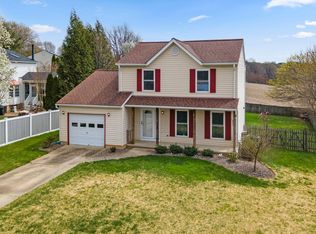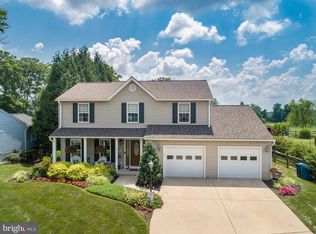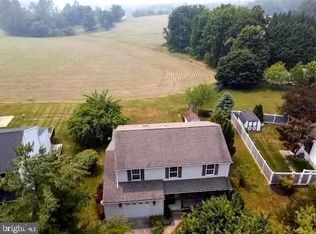Sold for $600,000
$600,000
1357 Becket Rd, Eldersburg, MD 21784
3beds
1,490sqft
Single Family Residence
Built in 1994
10,473 Square Feet Lot
$619,000 Zestimate®
$403/sqft
$2,978 Estimated rent
Home value
$619,000
Estimated sales range
Not available
$2,978/mo
Zestimate® history
Loading...
Owner options
Explore your selling options
What's special
Welcome home to 1357 Becket Road in Eldersburg Estates. Nearly every inch of this charming 3 bedroom, 2.5 bathroom home has been completely renovated and you may never want to leave once you see the inviting in-ground backyard pool and enormous deck! You’ll enjoy luxury vinyl plank flooring throughout the main level and lower level. The kitchen features brand new white shaker-style cabinets, granite counter tops, all new stainless steel appliances and designer light fixtures. Also on the main level, you’ll find a wood burning fireplace in the family room and plenty of additional room to entertain in the dining room and living room all drenched in an abundance of natural light. The upper level features a primary bedroom with a large walk-in closet and beautiful views of the pool and yard. The upper level bathroom has been completely refreshed with a shaker-style white vanity, designer light fixture and mirror. This level is completed with two secondary bedrooms and a hall linen closet. The lower level is fully finished and includes a full bathroom with new vanity and lighting, recreation room and separate den which could be re-purposed into a fourth bedroom. The lower level is completed with a laundry room with new washer & dryer and plenty of room for storage. Located on a quiet cul de sac street, peaceful pastoral views surround this fantastic pool property which won’t last long.
Zillow last checked: 8 hours ago
Listing updated: September 23, 2024 at 02:31pm
Listed by:
Brian Saver 202-258-8141,
Long & Foster Real Estate, Inc.
Bought with:
Karen Luster, 80049
Long & Foster Real Estate, Inc.
Source: Bright MLS,MLS#: MDCR2020142
Facts & features
Interior
Bedrooms & bathrooms
- Bedrooms: 3
- Bathrooms: 3
- Full bathrooms: 2
- 1/2 bathrooms: 1
- Main level bathrooms: 1
Basement
- Area: 802
Heating
- Forced Air, Natural Gas
Cooling
- Central Air, Ceiling Fan(s), Electric
Appliances
- Included: Dryer, Washer, Cooktop, Dishwasher, Exhaust Fan, Disposal, Refrigerator, Ice Maker, Gas Water Heater
- Laundry: Dryer In Unit, Washer In Unit
Features
- Flooring: Luxury Vinyl
- Basement: Connecting Stairway,Finished
- Number of fireplaces: 1
- Fireplace features: Equipment
Interior area
- Total structure area: 2,292
- Total interior livable area: 1,490 sqft
- Finished area above ground: 1,490
- Finished area below ground: 0
Property
Parking
- Total spaces: 1
- Parking features: Garage Faces Front, Garage Door Opener, Attached
- Attached garage spaces: 1
Accessibility
- Accessibility features: None
Features
- Levels: Three
- Stories: 3
- Has private pool: Yes
- Pool features: Private
- Fencing: Split Rail
- Has view: Yes
- View description: Pasture
Lot
- Size: 10,473 sqft
Details
- Additional structures: Above Grade, Below Grade
- Parcel number: 0705078504
- Zoning: RESIDENTIAL
- Special conditions: Standard
Construction
Type & style
- Home type: SingleFamily
- Architectural style: Colonial
- Property subtype: Single Family Residence
Materials
- Vinyl Siding
- Foundation: Slab
- Roof: Architectural Shingle
Condition
- Very Good
- New construction: No
- Year built: 1994
- Major remodel year: 2023
Utilities & green energy
- Sewer: Public Sewer
- Water: Public
Community & neighborhood
Security
- Security features: Electric Alarm
Location
- Region: Eldersburg
- Subdivision: Eldersburg Estates
HOA & financial
HOA
- Has HOA: Yes
- HOA fee: $227 annually
Other
Other facts
- Listing agreement: Exclusive Right To Sell
- Ownership: Fee Simple
Price history
| Date | Event | Price |
|---|---|---|
| 7/9/2024 | Sold | $600,000+4.3%$403/sqft |
Source: | ||
| 6/9/2024 | Pending sale | $575,000$386/sqft |
Source: | ||
| 6/6/2024 | Listed for sale | $575,000+22.6%$386/sqft |
Source: | ||
| 4/21/2022 | Sold | $469,000-0.2%$315/sqft |
Source: | ||
| 3/7/2022 | Pending sale | $470,000$315/sqft |
Source: | ||
Public tax history
| Year | Property taxes | Tax assessment |
|---|---|---|
| 2025 | $5,208 +15.9% | $449,167 +13% |
| 2024 | $4,493 +3.3% | $397,600 +3.3% |
| 2023 | $4,350 +3.4% | $384,933 -3.2% |
Find assessor info on the county website
Neighborhood: 21784
Nearby schools
GreatSchools rating
- 7/10Eldersburg Elementary SchoolGrades: PK-5Distance: 1.3 mi
- 9/10Oklahoma Road Middle SchoolGrades: 6-8Distance: 1.1 mi
- 8/10Liberty High SchoolGrades: 9-12Distance: 1.5 mi
Schools provided by the listing agent
- Elementary: Eldersburg
- Middle: Oklahoma Road
- High: Liberty
- District: Carroll County Public Schools
Source: Bright MLS. This data may not be complete. We recommend contacting the local school district to confirm school assignments for this home.
Get a cash offer in 3 minutes
Find out how much your home could sell for in as little as 3 minutes with a no-obligation cash offer.
Estimated market value$619,000
Get a cash offer in 3 minutes
Find out how much your home could sell for in as little as 3 minutes with a no-obligation cash offer.
Estimated market value
$619,000


