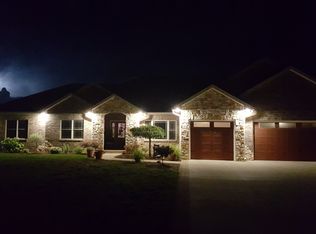Sold for $374,500
$374,500
1357 Annandale Rd, New Berlin, IL 62670
3beds
3,480sqft
Single Family Residence, Residential
Built in 1996
1.16 Acres Lot
$395,400 Zestimate®
$108/sqft
$2,667 Estimated rent
Home value
$395,400
$356,000 - $439,000
$2,667/mo
Zestimate® history
Loading...
Owner options
Explore your selling options
What's special
Peaceful Retreat on 1.1 Acres w/Lake Access. If you love water views & outdoor recreation, a rare find! Stocked pond & trolling motors allowed. Located on a picturesque 9-acre lake, this 3bd/2ba ranch is situated in New Berlin Schools & 13 miles from Veterans Pkwy. Features a 3-car garage, including a 14.8x40 stall w/a 12-ft door, ideal for storing a boat/camper/motorhome. Main level w/a 3-season rm to enjoy the beautiful views. Primary suite w/sitting area/office, & 2 lrg walk-ins. En-suite has dual vanities, walk-in shower, heated walk-in jacuzzi tub w/all the bells & whistles. The finished walk-out bsmt features a lrg fam rm & rec area FP w/blower. The unfinished portion of the bsmt is a hobbyist's dream, w/a workshop, rolling island, ½ bath (plumbed for a shower), & a separate exit to backyard. Bonus: whole-house generator, an 85-inch TV (purchased 2020), a stairwell chair lift, ADT security, Arlo cameras, & air compressor. Updates: 2010 furnace w/a humidifier & ultraviolet air treatment system, 2024 AC condenser, 2012 roof (50-yr warranty), Electrolux W/D 2023, black slate fridge 2020, wtr htr 2023, & new main floor carpet approx. 5 yrs. Dish & Direct TV have been used & fiber optic internet available w/New Berlin Internet. Curran Gardner wtr, w/one outside spigot connected to a well for cost-saving. This well-cared-for home is priced w/the understanding that some cosmetic updates may be desired. Pre-inspected & septic pumped 10/1/24.
Zillow last checked: 8 hours ago
Listing updated: January 19, 2025 at 12:01pm
Listed by:
Jane Hay Mobl:217-414-1203,
The Real Estate Group, Inc.
Bought with:
Jerry George, 475159363
The Real Estate Group, Inc.
Source: RMLS Alliance,MLS#: CA1033206 Originating MLS: Capital Area Association of Realtors
Originating MLS: Capital Area Association of Realtors

Facts & features
Interior
Bedrooms & bathrooms
- Bedrooms: 3
- Bathrooms: 3
- Full bathrooms: 2
- 1/2 bathrooms: 1
Bedroom 1
- Level: Main
- Dimensions: 14ft 5in x 15ft 11in
Bedroom 2
- Level: Main
- Dimensions: 14ft 3in x 13ft 8in
Bedroom 3
- Level: Main
- Dimensions: 13ft 6in x 11ft 11in
Other
- Level: Main
- Dimensions: 12ft 6in x 12ft 5in
Other
- Area: 1005
Family room
- Level: Basement
- Dimensions: 28ft 11in x 36ft 4in
Kitchen
- Level: Main
- Dimensions: 12ft 6in x 12ft 3in
Living room
- Level: Main
- Dimensions: 19ft 0in x 23ft 9in
Main level
- Area: 2475
Heating
- Forced Air
Cooling
- Central Air
Appliances
- Included: Dishwasher, Disposal, Dryer, Microwave, Range, Refrigerator, Washer, Gas Water Heater
Features
- Ceiling Fan(s), Vaulted Ceiling(s), Central Vacuum, High Speed Internet
- Windows: Blinds
- Basement: Partial,Partially Finished
- Number of fireplaces: 2
- Fireplace features: Family Room, Gas Log, Living Room
Interior area
- Total structure area: 2,475
- Total interior livable area: 3,480 sqft
Property
Parking
- Total spaces: 3
- Parking features: Attached, Oversized
- Attached garage spaces: 3
- Details: Number Of Garage Remotes: 1
Accessibility
- Accessibility features: Other Bath Modifications, Main Level Entry, Roll-In Shower
Features
- Patio & porch: Patio
- Exterior features: Dock
- Spa features: Bath
- Waterfront features: Pond/Lake
Lot
- Size: 1.16 Acres
- Dimensions: 50817.15 SQ FT
Details
- Parcel number: 20040152003
Construction
Type & style
- Home type: SingleFamily
- Architectural style: Ranch
- Property subtype: Single Family Residence, Residential
Materials
- Frame, Brick, Vinyl Siding
- Foundation: Concrete Perimeter
- Roof: Other
Condition
- New construction: No
- Year built: 1996
Utilities & green energy
- Sewer: Septic Tank
- Water: Public
Green energy
- Energy efficient items: High Efficiency Air Cond, High Efficiency Heating
Community & neighborhood
Security
- Security features: Security System
Location
- Region: New Berlin
- Subdivision: Crystal Lake Estates
HOA & financial
HOA
- Has HOA: Yes
- HOA fee: $400 annually
- Services included: Lake Rights
Other
Other facts
- Road surface type: Paved
Price history
| Date | Event | Price |
|---|---|---|
| 1/15/2025 | Sold | $374,500+4.3%$108/sqft |
Source: | ||
| 12/9/2024 | Pending sale | $359,000$103/sqft |
Source: | ||
| 12/6/2024 | Listed for sale | $359,000+56.1%$103/sqft |
Source: | ||
| 3/28/2003 | Sold | $230,000$66/sqft |
Source: Public Record Report a problem | ||
Public tax history
| Year | Property taxes | Tax assessment |
|---|---|---|
| 2024 | -- | $136,233 +8.3% |
| 2023 | -- | $125,757 +7.3% |
| 2022 | -- | $117,147 +4.3% |
Find assessor info on the county website
Neighborhood: 62670
Nearby schools
GreatSchools rating
- 4/10New Berlin Elementary SchoolGrades: PK-5Distance: 3.7 mi
- 9/10New Berlin Jr High SchoolGrades: 6-8Distance: 3.7 mi
- 9/10New Berlin High SchoolGrades: 9-12Distance: 3.7 mi

Get pre-qualified for a loan
At Zillow Home Loans, we can pre-qualify you in as little as 5 minutes with no impact to your credit score.An equal housing lender. NMLS #10287.
