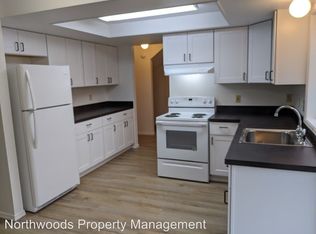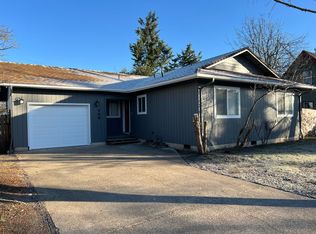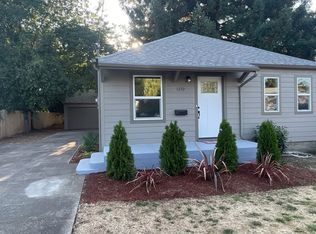4 bedroom, 2 bath home in the heart of Springfield! This charming 1438 sq ft home features, laminate floors, marble tile counters, hickory cabinets, a large dining area w/ walk-in pantry and indoor laundry. The large master suite offers 2 walk-in closets (2nd closet currently being used as an office) plus, slider doors that lead to a spacious backyard/garden. This large lot has beautiful greenery, raised garden beds, apricot and fig trees, plus, new composite decking in the front.
This property is off market, which means it's not currently listed for sale or rent on Zillow. This may be different from what's available on other websites or public sources.


