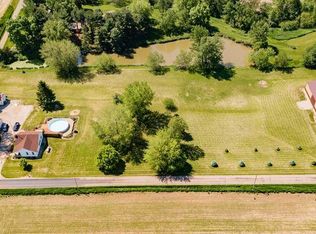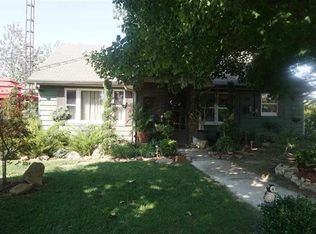An incredible property to own! Situated on 5.00 established acres just minutes from historic Lincoln, Illinois, you will find this custom built stone/wood sided walk-out ranch style home! Main floor of home features an inviting foyer, tiled formal dining room, equipped tiled kitchen/adjacent breakfast nook area, sunken living room with rustic overhead beams and French doors that lead to a rear deck, generous hall laundry room, three comfortable bedrooms including a nice rear master suite with an adjacent full tiled bath with heated tile flooring along with a walk-in corner shower, and a tastefully updated full hall bath -- also with heated tile flooring. The full partially finished basement is host to a wonderfully large family/game room concept that measures 13X35 and 13X19 with great floor space, noteworthy gas log brick fireplace (features a separate propane tank), tall wood lined ceilings, and a sliding glass door that leads to an expansive side lower level concrete patio -- in addition to an extra large unfinished mechanical/storage/work room area. Property also features a two car attached garage, independently controlled electric baseboard heat, high velocity central air conditioning, newer architectural roof, two level rear deck with an overhead pergola in addition to an adjacent concrete patio area, whole house attic fan, large storage shed, and a DREAM 54X90 Morton Building that has electricity along with concrete floors! Private well/septic system on premises. Situated within Chester-East Lincoln school district on 5.00 choice acres, you will find 1357 1000th Street, Lincoln -- a rare opportunity to own a slice of rural Logan County!
This property is off market, which means it's not currently listed for sale or rent on Zillow. This may be different from what's available on other websites or public sources.

