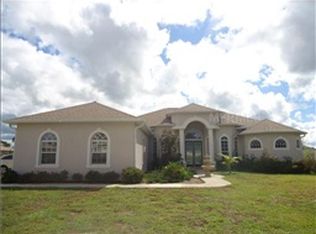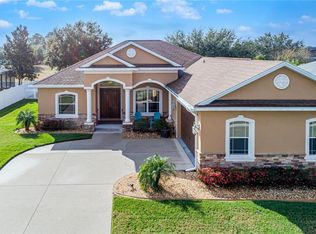Sold for $482,500 on 08/31/23
$482,500
13568 Weatherstone Dr, Spring Hill, FL 34609
3beds
2,235sqft
Single Family Residence
Built in 2012
0.34 Acres Lot
$457,600 Zestimate®
$216/sqft
$2,742 Estimated rent
Home value
$457,600
$421,000 - $490,000
$2,742/mo
Zestimate® history
Loading...
Owner options
Explore your selling options
What's special
Active Under Contract - Accepting Back Up Offers STUNNING and WELL-MAINTAINED POOL HOME in the desirable Avalon - close to the Suncoast Parkway for easy access to Tampa!! MOVE-IN READY!! 3 bedrooms PLUS office/den (can be made into a 4th bedroom) + 2 full bathrooms + 3-car garage + private, oasis-style pool with LARGE brick paver deck for entertaining + CORNER LOT + completely fenced with white vinyl privacy fence with 12-ft gate which is grandfathered-in. Beautiful and inviting front porch and back covered lanai to enjoy those perfect Florida days by the pool!! Recently painted outside and inside, new vinyl plank flooring throughout! Large double door entrance and foyer with formal living or dining room upfront. Home has an OPEN FLOOR PLAN with high ceilings and large glass sliders which make it feel spacious, light and bright! The kitchen has upgraded, real wood cabinets and granite countertops with large breakfast bar for extra seating! Dinette or formal dining room off of the kitchen with glass sliders to the pool/patio! Master is large and spacious with ensuite bathroom with dual sinks, granite counter tops, soaking tub and separate walk-in shower with separate toilet closet. Master has an enormous walk-in closet! Second bathroom has real wood cabinet and granite counter top! Office is spacious and can easily be made into a 4th bedroom with the addition of a closet. 3-car garage with 3-car width driveway for extra parking! Beautiful Landscaping and stunning outside living space with that perfect pool and backyard! Community pool is not far with fitness center and clubhouse. Home is located close to the Suncoast Parkway for quick and easy access to Tampa for work and play! 20-25 minutes to the sunset at Pine Island, Weeki Wachee Springs State Park with Buccaneer Bay Water Park, kayaking down the crystal-clear Weeki Wachee River, boating and fishing in the Gulf of Mexico off Hernando Beach! MINUTES to Publix or Walmart for groceries, restaurants, Anderson Snow Sports Complex and coming splash-park, hospital, and schools! The area offers so much! Home is in MINT condition including the landscaping and gorgeous backyard! Call now to come see it!
Zillow last checked: 8 hours ago
Listing updated: November 15, 2024 at 07:38pm
Listed by:
Kimberly Pye 352-279-1150,
Home-Land Real Estate Inc
Bought with:
NON MEMBER
NON MEMBER
Source: HCMLS,MLS#: 2231901
Facts & features
Interior
Bedrooms & bathrooms
- Bedrooms: 3
- Bathrooms: 2
- Full bathrooms: 2
Primary bedroom
- Area: 232.2
- Dimensions: 12.9x18
Bedroom 2
- Area: 165
- Dimensions: 12.5x13.2
Bedroom 3
- Area: 121.52
- Dimensions: 9.8x12.4
Dining room
- Area: 121.99
- Dimensions: 11x11.09
Family room
- Area: 368
- Dimensions: 16x23
Kitchen
- Area: 224.28
- Dimensions: 12.6x17.8
Laundry
- Area: 41.6
- Dimensions: 6.4x6.5
Living room
- Area: 168
- Dimensions: 14x12
Office
- Area: 148.75
- Dimensions: 12.5x11.9
Other
- Description: Lanai
- Area: 72
- Dimensions: 12x6
Other
- Description: Lanai
- Area: 192
- Dimensions: 12x16
Other
- Description: Entrance Foyer
- Area: 90.47
- Dimensions: 8.3x10.9
Heating
- Central, Electric
Cooling
- Central Air, Electric
Appliances
- Included: Dishwasher, Electric Oven, Microwave, Refrigerator
Features
- Entrance Foyer, Master Downstairs, Walk-In Closet(s), Split Plan
- Flooring: Tile, Vinyl
- Has fireplace: No
Interior area
- Total structure area: 2,235
- Total interior livable area: 2,235 sqft
Property
Parking
- Total spaces: 3
- Parking features: Attached
- Attached garage spaces: 3
Features
- Levels: One
- Stories: 1
- Has private pool: Yes
- Pool features: In Ground
Lot
- Size: 0.34 Acres
Details
- Parcel number: R34 223 18 3749 0210 0120
- Zoning: PDP
- Zoning description: Planned Development Project
Construction
Type & style
- Home type: SingleFamily
- Architectural style: Contemporary
- Property subtype: Single Family Residence
Materials
- Block, Concrete, Stucco
Condition
- Fixer
- New construction: No
- Year built: 2012
Utilities & green energy
- Sewer: Private Sewer
- Water: Public
- Utilities for property: Cable Available
Community & neighborhood
Location
- Region: Spring Hill
- Subdivision: Villages Of Avalon
HOA & financial
HOA
- Has HOA: Yes
- HOA fee: $165 quarterly
- Amenities included: Clubhouse, Fitness Center, Gated, Park, Pool
Other
Other facts
- Listing terms: Cash,Conventional,VA Loan
- Road surface type: Paved
Price history
| Date | Event | Price |
|---|---|---|
| 8/17/2025 | Listing removed | $3,000$1/sqft |
Source: Zillow Rentals | ||
| 8/11/2025 | Price change | $3,000-14.3%$1/sqft |
Source: Zillow Rentals | ||
| 8/9/2025 | Listed for rent | $3,500$2/sqft |
Source: Zillow Rentals | ||
| 8/31/2023 | Sold | $482,500-3.3%$216/sqft |
Source: | ||
| 8/1/2023 | Pending sale | $499,000$223/sqft |
Source: | ||
Public tax history
| Year | Property taxes | Tax assessment |
|---|---|---|
| 2024 | $6,443 +3.8% | $428,308 +29.4% |
| 2023 | $6,208 | $331,111 +10% |
| 2022 | -- | $301,010 +10% |
Find assessor info on the county website
Neighborhood: Villages at Avalon
Nearby schools
GreatSchools rating
- 6/10Suncoast Elementary SchoolGrades: PK-5Distance: 2.5 mi
- 5/10Powell Middle SchoolGrades: 6-8Distance: 3.3 mi
- 5/10Nature Coast Technical High SchoolGrades: PK,9-12Distance: 3.7 mi
Schools provided by the listing agent
- Elementary: Suncoast
- Middle: Powell
- High: Nature Coast
Source: HCMLS. This data may not be complete. We recommend contacting the local school district to confirm school assignments for this home.
Get a cash offer in 3 minutes
Find out how much your home could sell for in as little as 3 minutes with a no-obligation cash offer.
Estimated market value
$457,600
Get a cash offer in 3 minutes
Find out how much your home could sell for in as little as 3 minutes with a no-obligation cash offer.
Estimated market value
$457,600

