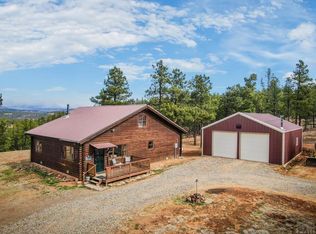Sold for $499,000
$499,000
13567 W Pt Rd, Weston, CO 81091
2beds
2,011sqft
Single Family Residence
Built in 1995
35.06 Acres Lot
$485,500 Zestimate®
$248/sqft
$1,870 Estimated rent
Home value
$485,500
Estimated sales range
Not available
$1,870/mo
Zestimate® history
Loading...
Owner options
Explore your selling options
What's special
Cozy Mountain Cabin on 35 Acres with Breathtaking Views & Usable Land. Nestled in the serene woods of Weston, Colorado, just a few miles off the Highway of Legends Scenic Byway (CO-12), this 2-bedroom, 2-bathroom mountain retreat sits on 35 acres of pristine land, offering privacy, stunning scenery, and endless outdoor opportunities. A bonus nonconforming room provides extra space for an office, guest room, or creative retreat. The spacious kitchen is a chef's dream, featuring hickory cabinets, granite countertops, a hammered copper backsplash, and a large island—perfect for meal prep, entertaining, or casual dining. A soapstone wood stove adds warmth and character, while huge closets and ample storage ensure plenty of space for all your mountain essentials. Enjoy the beautiful sitting room, where you can sip your morning coffee while taking in the breathtaking views of the Sangre de Cristo and Spanish Peaks Mountains. Outside, the expansive 35 acres of usable land provide endless possibilities whether you want to explore, homestead, or simply enjoy the natural beauty. A rock shelf adds unique character to the landscape, and a private shooting range is perfect for outdoor enthusiasts. With minimal restrictions, you have the freedom to make this mountain retreat your own.
Located just minutes from the Highway of Legends Scenic Byway, this area is a paradise for adventure seekers.
If you've been searching for a private mountain escape with stunning views, schedule your private tour today!
Zillow last checked: 8 hours ago
Listing updated: July 03, 2025 at 03:07pm
Listed by:
Angela Sepulveda 719-859-5099,
Code of the West Real Estate LLC
Bought with:
Non Member Broker
Non Member Broker
Source: Spanish Peaks BOR,MLS#: 25-258
Facts & features
Interior
Bedrooms & bathrooms
- Bedrooms: 2
- Bathrooms: 2
- Full bathrooms: 1
- 3/4 bathrooms: 1
Heating
- Electric, Forced Air
Appliances
- Included: Gas, Disposal, Range Hood, Washer, Double Oven, Freezer, Microwave, Gas Cooktop, Oven
Features
- Ceiling Fan(s), Vaulted Ceiling(s), Walk-In Closet(s), Kitchen Island
- Flooring: Tile, Wood
- Basement: None
- Has fireplace: Yes
- Fireplace features: Wood Burning Stove, Living Room
Interior area
- Total structure area: 2,011
- Total interior livable area: 2,011 sqft
- Finished area above ground: 2,011
- Finished area below ground: 0
Property
Parking
- Parking features: Garage Door Opener
- Has garage: Yes
Features
- Stories: 1
- Patio & porch: Deck
- Has view: Yes
- View description: Mountain(s), Trees/Woods
Lot
- Size: 35.06 Acres
- Features: Corner Lot, Irregular Lot
Details
- Parcel number: 10434100
- Zoning: Residential
- Horses can be raised: Yes
Construction
Type & style
- Home type: SingleFamily
- Architectural style: A-Frame
- Property subtype: Single Family Residence
Materials
- Frame
- Roof: Metal
Condition
- Year built: 1995
Utilities & green energy
- Electric: 200+ Amp Service
- Sewer: Septic Tank
- Water: Community System
Community & neighborhood
Security
- Security features: Smoke Detector(s)
Location
- Region: Weston
- Subdivision: Big Pine Ridge
Other
Other facts
- Road surface type: Gravel
Price history
| Date | Event | Price |
|---|---|---|
| 7/3/2025 | Sold | $499,000$248/sqft |
Source: Spanish Peaks BOR #25-258 Report a problem | ||
| 6/3/2025 | Pending sale | $499,000$248/sqft |
Source: Spanish Peaks BOR #25-258 Report a problem | ||
| 3/20/2025 | Listed for sale | $499,000$248/sqft |
Source: Spanish Peaks BOR #25-258 Report a problem | ||
Public tax history
Tax history is unavailable.
Neighborhood: 81091
Nearby schools
GreatSchools rating
- 7/10Primero Elementary SchoolGrades: PK-5Distance: 6.3 mi
- 3/10Primero Junior-Senior High SchoolGrades: 6-12Distance: 6.3 mi

Get pre-qualified for a loan
At Zillow Home Loans, we can pre-qualify you in as little as 5 minutes with no impact to your credit score.An equal housing lender. NMLS #10287.
