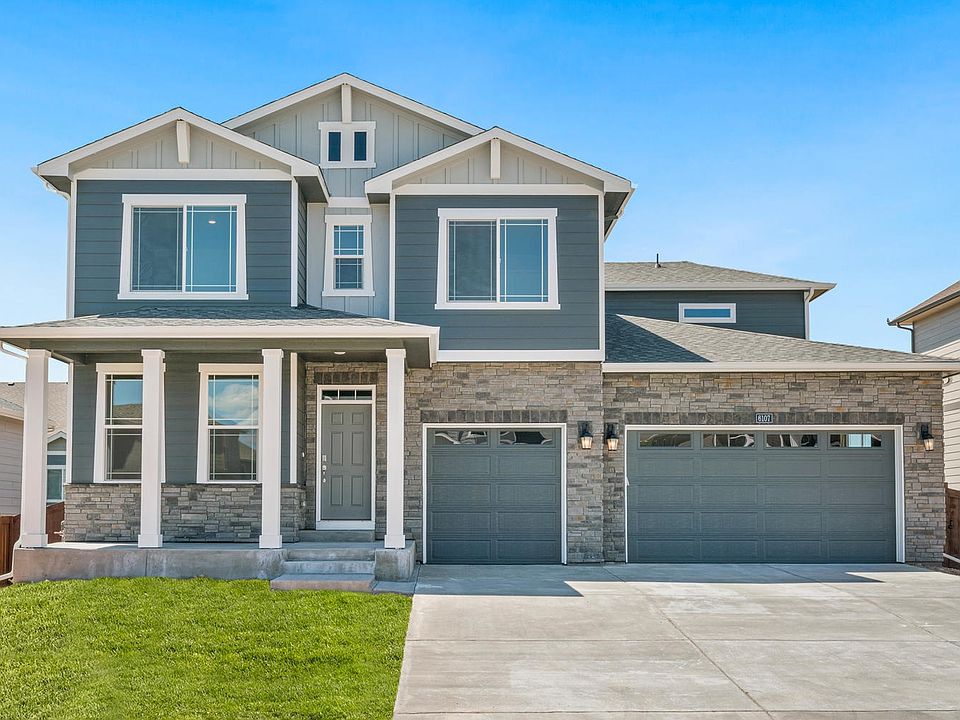Welcome home to the Bellamy floor plan located in the Timberleaf community in Thornton, CO. This 2-story single family home offers 4 bedrooms, 2.5 bathrooms, 2-3 car garage and 2,125 sq. ft. of living space.
Imagine walking into your new home, as you enter through the front door you will see a study/ flex space flowing to the foyer that has ample wall space for decor. As you walk down the hallway, you will see the guest bathroom and a coat closet and access to the stairs leading you to the second floor. This open concept floor plan flows seamlessly allowing the heart of the home to feel functional.
Step into the great room that features expansive 9' level ceilings, vinyl dual pane window with low-E glass allowing for natural light to shine in and keep the cold out. The dining nook is sure to impress and provides access to the back patio through the sliding glass door. Making meal time and entertaining a breeze.
Homeowners enjoy the design and functionality the kitchen provides from the meal prepping space to the storage space this new home has it all. The kitchen features premium cabinetry with crown molding, a spacious walk-in pantry and stainless-steel appliances. An added bonus is the built-in island that includes the sink and dishwasher, plus the ability to serve as a table or serving area.
When it is time to wind down, the upstairs becomes the perfect haven. The laundry room with shelving is at the center of all the rooms making chores easy. You also find three spa
New construction
$645,000
13567 Valentia St, Thornton, CO 80602
4beds
2,125sqft
Single Family Residence
Built in 2025
-- sqft lot
$644,800 Zestimate®
$304/sqft
$-- HOA
What's special
Built-in islandStainless-steel appliancesBack patioSpacious walk-in pantryOpen concept floor planDining nook
This home is based on the Bellamy plan.
- 131 days
- on Zillow |
- 334 |
- 16 |
Zillow last checked: May 13, 2025 at 02:46am
Listing updated: May 13, 2025 at 02:46am
Listed by:
Online Sales Concierge,
D.R. Horton
Source: DR Horton
Travel times
Schedule tour
Select your preferred tour type — either in-person or real-time video tour — then discuss available options with the builder representative you're connected with.
Select a date
Facts & features
Interior
Bedrooms & bathrooms
- Bedrooms: 4
- Bathrooms: 3
- Full bathrooms: 2
- 1/2 bathrooms: 1
Interior area
- Total interior livable area: 2,125 sqft
Video & virtual tour
Property
Parking
- Total spaces: 2
- Parking features: Garage
- Garage spaces: 2
Features
- Levels: 2.0
- Stories: 2
Details
- Parcel number: 0157128101048
Construction
Type & style
- Home type: SingleFamily
- Property subtype: Single Family Residence
Condition
- New Construction
- New construction: Yes
- Year built: 2025
Details
- Builder name: D.R. Horton
Community & HOA
Community
- Subdivision: Timberleaf
Location
- Region: Thornton
Financial & listing details
- Price per square foot: $304/sqft
- Tax assessed value: $73,683
- Annual tax amount: $3,344
- Date on market: 1/3/2025
About the community
Find your home at Timberleaf, a new home community in Thornton, Colorado. This community is currently offering 8 floorplans ranging from 3 -5 bedrooms, up to 4 baths and 2-3 car garages. With a variety of floor plans that range from single-story to two-story, Timberleaf offers a new home for every lifestyle.
Each new home is carefully crafted with D.R. Horton's personal touch. With standard features in each home, you are sure to impress with quartz countertops, stainless steel appliances, smart home technology and more.
Offering distinctive exteriors that feature shingle roofing, fiber cement siding, side wing fencing, front and backyard landscaping on every home this new home community provides a polished look that is sure to impress.
Residents in the Timberleaf community have access to the three highly rated golf courses. Break a sweat in the fitness center with top-of-the-line equipment and group work out classes at Trail Winds Rec Center. Enjoy the day at the Park Village swimming pool or take a walk down one of the many neighborhood trails while enjoying the stunning views of nature.
You'll love the community you live in as Timberleaf is perfectly situated allowing for quick access to dining, shopping and entertainment. With close proximity to I-25, residents can get to Downtown Denver in 25 minutes or to Fort Collins in 50-60 minutes. Access to golf courses, select Adams County and 27J schools and entertainment can be reached within 10 minutes. You'll have it all living in the Timberleaf community, whether you are shopping, biking, learning or just relaxing.
With its spacious new homes, modern features, Timberleaf is truly amazing. Don't miss out on the opportunity to find your new home in Thornton, Colorado. Schedule a tour today!
Source: DR Horton

