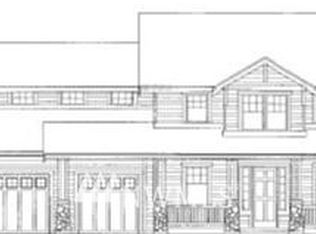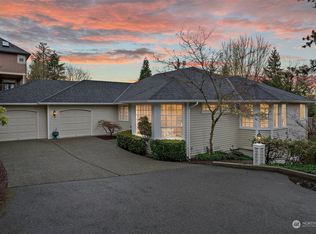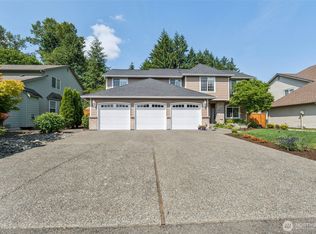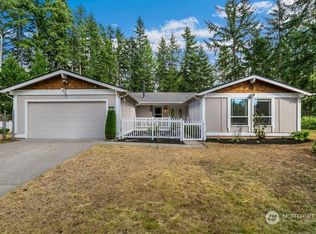Sold
Listed by:
Derek Catherall,
Windermere Real Estate/PSK Inc
Bought with: Redfin
$1,280,000
13564 SE 159th Place, Renton, WA 98058
4beds
3,300sqft
Single Family Residence
Built in 2004
0.25 Acres Lot
$1,267,700 Zestimate®
$388/sqft
$4,501 Estimated rent
Home value
$1,267,700
$1.17M - $1.38M
$4,501/mo
Zestimate® history
Loading...
Owner options
Explore your selling options
What's special
Tucked away at the end of a cul-de-sac & backing to a greenbelt, this stunning Craftsman offers the perfect blend of space, luxury & privacy. Inside on the main level you’ll enjoy the 10' ceilings w/ walls of windows & an abundance of natural light. Chef’s kitchen w/ high-end appliances, gas cooktop, double ovens, an oversized island, walk-in pantry & extensive cabinetry. Den/office w/ adjacent 3/4 bath, could be used as a 5th bedroom. Upstairs each bedroom is generously sized w/ walk-in closets. Outside, relax on the Trex deck, soak in the hot tub & admire the beautifully landscaped lawn & flower beds. Surrounded by wooded trails & wildlife, this home is a private sanctuary. Great location! Minutes to DT Bellevue & Seattle, I-405 & I-5.
Zillow last checked: 8 hours ago
Listing updated: August 10, 2025 at 04:03am
Listed by:
Derek Catherall,
Windermere Real Estate/PSK Inc
Bought with:
Rebecca Hartsook, 24374
Redfin
Source: NWMLS,MLS#: 2386973
Facts & features
Interior
Bedrooms & bathrooms
- Bedrooms: 4
- Bathrooms: 3
- Full bathrooms: 2
- 3/4 bathrooms: 1
- Main level bathrooms: 1
Bathroom three quarter
- Level: Main
Den office
- Level: Main
Dining room
- Level: Main
Entry hall
- Level: Main
Family room
- Level: Main
Kitchen with eating space
- Level: Main
Living room
- Level: Main
Utility room
- Level: Main
Heating
- Fireplace, 90%+ High Efficiency, Forced Air, Natural Gas
Cooling
- Central Air, Forced Air
Appliances
- Included: Dishwasher(s), Disposal, Double Oven, Dryer(s), Microwave(s), Refrigerator(s), Stove(s)/Range(s), Washer(s), Garbage Disposal, Water Heater: Gas, Water Heater Location: Garage
Features
- Bath Off Primary, Central Vacuum, Ceiling Fan(s), Dining Room, High Tech Cabling, Walk-In Pantry
- Flooring: Ceramic Tile, Hardwood, Vinyl, Carpet
- Doors: French Doors
- Windows: Double Pane/Storm Window, Skylight(s)
- Basement: None
- Number of fireplaces: 2
- Fireplace features: Gas, Main Level: 2, Fireplace
Interior area
- Total structure area: 3,300
- Total interior livable area: 3,300 sqft
Property
Parking
- Total spaces: 3
- Parking features: Driveway, Attached Garage, Off Street
- Attached garage spaces: 3
Features
- Levels: Two
- Stories: 2
- Entry location: Main
- Patio & porch: Bath Off Primary, Built-In Vacuum, Ceiling Fan(s), Double Pane/Storm Window, Dining Room, Fireplace, French Doors, High Tech Cabling, Hot Tub/Spa, Security System, Skylight(s), Sprinkler System, Vaulted Ceiling(s), Walk-In Closet(s), Walk-In Pantry, Water Heater
- Has spa: Yes
- Spa features: Indoor
- Has view: Yes
- View description: See Remarks, Territorial
Lot
- Size: 0.25 Acres
- Features: Cul-De-Sac, Dead End Street, Paved, Sidewalk, Deck, Gas Available, High Speed Internet, Hot Tub/Spa, Sprinkler System
- Topography: Level
- Residential vegetation: Garden Space
Details
- Parcel number: 1473060050
- Special conditions: Standard
Construction
Type & style
- Home type: SingleFamily
- Architectural style: Craftsman
- Property subtype: Single Family Residence
Materials
- Cement Planked, Stone, Wood Siding, Cement Plank
- Foundation: Poured Concrete
- Roof: Composition
Condition
- Very Good
- Year built: 2004
Utilities & green energy
- Electric: Company: Puget Sound Energy
- Sewer: Sewer Connected, Company: Cedar River Water & Sewer District
- Water: Public, Company: Cedar River Water & Sewer District
- Utilities for property: Xfinity, Xfinity
Community & neighborhood
Security
- Security features: Security System
Community
- Community features: CCRs
Location
- Region: Renton
- Subdivision: Fairwood
HOA & financial
HOA
- HOA fee: $1,400 annually
Other
Other facts
- Listing terms: Cash Out,Conventional
- Cumulative days on market: 15 days
Price history
| Date | Event | Price |
|---|---|---|
| 7/10/2025 | Sold | $1,280,000-1.2%$388/sqft |
Source: | ||
| 6/19/2025 | Pending sale | $1,295,000$392/sqft |
Source: | ||
| 6/4/2025 | Listed for sale | $1,295,000+156.4%$392/sqft |
Source: | ||
| 10/17/2012 | Sold | $505,000+1%$153/sqft |
Source: | ||
| 9/1/2012 | Price change | $499,999-5.3%$152/sqft |
Source: RE/MAX Northwest #378203 Report a problem | ||
Public tax history
| Year | Property taxes | Tax assessment |
|---|---|---|
| 2024 | $11,257 +8.5% | $1,014,000 +14.8% |
| 2023 | $10,373 +2.9% | $883,000 -7.9% |
| 2022 | $10,082 +5.3% | $959,000 +22.8% |
Find assessor info on the county website
Neighborhood: Fairwood
Nearby schools
GreatSchools rating
- 2/10Renton Park Elementary SchoolGrades: K-5Distance: 0.9 mi
- 5/10Nelsen Middle SchoolGrades: 6-8Distance: 1.9 mi
- 5/10Lindbergh Senior High SchoolGrades: 9-12Distance: 0.6 mi
Get a cash offer in 3 minutes
Find out how much your home could sell for in as little as 3 minutes with a no-obligation cash offer.
Estimated market value$1,267,700
Get a cash offer in 3 minutes
Find out how much your home could sell for in as little as 3 minutes with a no-obligation cash offer.
Estimated market value
$1,267,700



