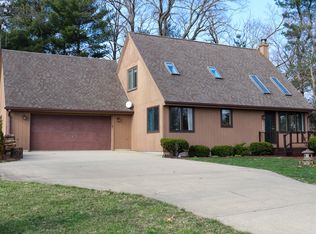WOW! Be prepared to be impressed with this spectacular 3 bed, 3.5 bath Lofgren custom built home with 2x6 exterior construction with cedar siding. Kitchen has custom built John Martin cabinets, skylight and new stainless steel appliances(2022). Open staircase. Freshley painted living room has vaulted ceiling, skylights, gas fireplace and custom built bookcase. Beautiful 6 panel doors and solid oak trim throughout. Dining room has crown molding and hardwood floors. Spacious main floor master bedroom with tray ceiling and private full bath with jet tub, separate shower and double sink. 8x9 main floor laundry room, 13x15 second floor landing area with skylight. Walk out basement with full bath is ready to finish. New 13x15 three season porch (1997). New roof (2017), New furnace (2013), new 50 gallon hot water heater (2022). Finished 3 car garage is freshly painted with floor drain and hot and cold spicket. 6x18 and 12x15 deck with scenic wooded views. Just minutes from Rockwood State Park. Includes Pin# 0801401001- Tax =$152.86
This property is off market, which means it's not currently listed for sale or rent on Zillow. This may be different from what's available on other websites or public sources.
