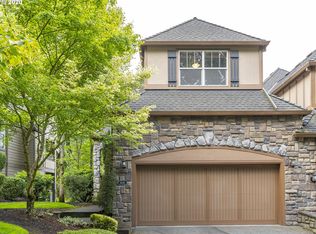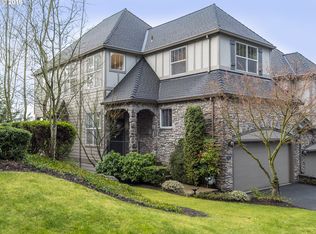Sold
$1,410,000
13562 Peters Rd, Lake Oswego, OR 97035
4beds
3,651sqft
Residential, Single Family Residence
Built in 2013
0.45 Acres Lot
$1,408,900 Zestimate®
$386/sqft
$4,788 Estimated rent
Home value
$1,408,900
Estimated sales range
Not available
$4,788/mo
Zestimate® history
Loading...
Owner options
Explore your selling options
What's special
2.25% Assumable loan for qualified buyers! This stunning Westlake estate is unlike any other & will take your breath away with its hard to find valley view. The main level living home features beautiful detail work & craftsmanship throughout. Wainscoting, crown molding, knotty alder wood work, coffered ceilings, expansive windows & so much more. The great room features custom alder built-ins, vaulted ceilings & a show stopping floor to ceiling cultured stone fireplace with a top of the line gas insert that also serves as a heater. The main level primary bedroom enjoys the breathtaking view, an abundance of natural light, custom builtin cabinets & patio access. The primary bathroom offers a two sink alder vanity, a built in soaking tub, a beautiful tile shower & a spacious walk in closet with stackable washer & dryer. The kitchen enjoys an open concept with quartz counters, open soffit custom cabinets, a walk in pantry, island & stainless steel appliances. The two covered decks with electronically controlled shade covers make for year round enjoyment & easy entertaining. The rest of the main level offers a full spare bathroom, an office or spare bedroom option, a mud room & a strategically placed dining space that enjoys the stunning view. The lower level has a large bonus space with a private deck, 2 spare bedrooms, a large spare bathroom, a laundry room, ample storage space, a mechanical room with utility sink & a one of kind wine cellar guaranteed to impress. The wine cellar can hold over 515 bottles & was built with the highest level of quality & attention to detail.The nearly half acre lot is tucked off the main road, enjoys a long stamped concrete driveway, beautiful landscape lighting, paver patios & walkways, stunning garden beds & a fresh paint job that makes the home look better than new! A short walk to Westlake Park & only minutes away from Mercato Grove, downtown Lake Grove, Lake Grove Swim Park, Kruse Village, major highways & all of the best of LO!
Zillow last checked: 8 hours ago
Listing updated: July 26, 2024 at 09:03am
Listed by:
Tracy Hasson 503-312-2759,
Cascade Hasson Sotheby's International Realty,
Nicole Hasson Imatani 503-577-6061,
Cascade Hasson Sotheby's International Realty
Bought with:
Tage Packebush, 201240796
Cascade Hasson Sotheby's International Realty
Source: RMLS (OR),MLS#: 24192406
Facts & features
Interior
Bedrooms & bathrooms
- Bedrooms: 4
- Bathrooms: 3
- Full bathrooms: 3
- Main level bathrooms: 2
Primary bedroom
- Features: Builtin Features, Ceiling Fan, Deck, Ensuite, High Ceilings, Soaking Tub, Tile Floor, Walkin Closet, Wallto Wall Carpet, Washer Dryer
- Level: Main
- Area: 240
- Dimensions: 16 x 15
Bedroom 2
- Features: Closet, Ensuite, High Ceilings, Wallto Wall Carpet
- Level: Lower
- Area: 225
- Dimensions: 15 x 15
Bedroom 3
- Features: High Ceilings, Walkin Closet, Wallto Wall Carpet
- Level: Lower
- Area: 143
- Dimensions: 13 x 11
Dining room
- Features: Hardwood Floors, High Ceilings
- Level: Main
- Area: 110
- Dimensions: 11 x 10
Family room
- Features: Deck, High Ceilings, Wallto Wall Carpet
- Level: Lower
- Area: 360
- Dimensions: 20 x 18
Kitchen
- Features: Gas Appliances, Island, Microwave, Pantry, Builtin Oven, Engineered Hardwood, High Ceilings, Quartz
- Level: Main
- Area: 160
- Width: 10
Office
- Features: Closet, High Ceilings, Wallto Wall Carpet
- Level: Main
- Area: 130
- Dimensions: 13 x 10
Heating
- Forced Air
Cooling
- Central Air
Appliances
- Included: Built In Oven, Cooktop, Dishwasher, Disposal, Free-Standing Refrigerator, Gas Appliances, Instant Hot Water, Microwave, Range Hood, Stainless Steel Appliance(s), Washer/Dryer, Electric Water Heater
- Laundry: Laundry Room
Features
- Ceiling Fan(s), Central Vacuum, High Ceilings, Quartz, Vaulted Ceiling(s), Wainscoting, Closet, Built-in Features, Beamed Ceilings, Walk-In Closet(s), Kitchen Island, Pantry, Soaking Tub, Tile
- Flooring: Engineered Hardwood, Tile, Wall to Wall Carpet, Hardwood
- Windows: Double Pane Windows, Vinyl Frames
- Basement: Crawl Space,Daylight
- Number of fireplaces: 1
- Fireplace features: Gas
Interior area
- Total structure area: 3,651
- Total interior livable area: 3,651 sqft
Property
Parking
- Total spaces: 3
- Parking features: Driveway, Garage Door Opener, Attached
- Attached garage spaces: 3
- Has uncovered spaces: Yes
Accessibility
- Accessibility features: Bathroom Cabinets, Builtin Lighting, Garage On Main, Kitchen Cabinets, Main Floor Bedroom Bath, Natural Lighting, Walkin Shower, Accessibility
Features
- Levels: Two
- Stories: 2
- Patio & porch: Covered Deck, Covered Patio, Deck, Patio
- Exterior features: Gas Hookup, Yard
- Has view: Yes
- View description: Territorial, Valley
Lot
- Size: 0.45 Acres
- Features: Private, Sprinkler, SqFt 15000 to 19999
Details
- Additional structures: GasHookup, ToolShed
- Parcel number: 05024392
Construction
Type & style
- Home type: SingleFamily
- Architectural style: Craftsman
- Property subtype: Residential, Single Family Residence
Materials
- Cement Siding, Cultured Stone, Lap Siding
- Foundation: Concrete Perimeter
- Roof: Composition
Condition
- Resale
- New construction: No
- Year built: 2013
Utilities & green energy
- Gas: Gas Hookup, Gas
- Sewer: Public Sewer
- Water: Public
Community & neighborhood
Security
- Security features: Security System
Location
- Region: Lake Oswego
Other
Other facts
- Listing terms: Cash,Conventional,FHA
- Road surface type: Paved
Price history
| Date | Event | Price |
|---|---|---|
| 7/26/2024 | Sold | $1,410,000+2.5%$386/sqft |
Source: | ||
| 7/1/2024 | Pending sale | $1,375,000$377/sqft |
Source: | ||
| 6/25/2024 | Price change | $1,375,000-12.1%$377/sqft |
Source: | ||
| 6/20/2024 | Price change | $1,565,000-6%$429/sqft |
Source: | ||
| 5/30/2024 | Listed for sale | $1,665,000+104.3%$456/sqft |
Source: | ||
Public tax history
| Year | Property taxes | Tax assessment |
|---|---|---|
| 2025 | $17,539 -3.6% | $913,297 -6.4% |
| 2024 | $18,195 +3% | $975,706 +3% |
| 2023 | $17,661 +3.1% | $947,288 +3% |
Find assessor info on the county website
Neighborhood: Oak Creek
Nearby schools
GreatSchools rating
- 8/10Oak Creek Elementary SchoolGrades: K-5Distance: 0.2 mi
- 6/10Lake Oswego Junior High SchoolGrades: 6-8Distance: 1.1 mi
- 10/10Lake Oswego Senior High SchoolGrades: 9-12Distance: 1 mi
Schools provided by the listing agent
- Elementary: Oak Creek
- Middle: Lake Oswego
- High: Lake Oswego
Source: RMLS (OR). This data may not be complete. We recommend contacting the local school district to confirm school assignments for this home.
Get a cash offer in 3 minutes
Find out how much your home could sell for in as little as 3 minutes with a no-obligation cash offer.
Estimated market value$1,408,900
Get a cash offer in 3 minutes
Find out how much your home could sell for in as little as 3 minutes with a no-obligation cash offer.
Estimated market value
$1,408,900

