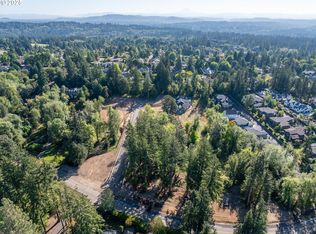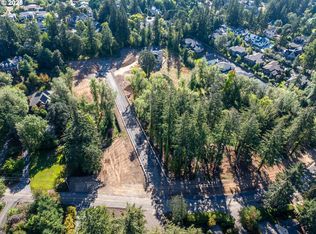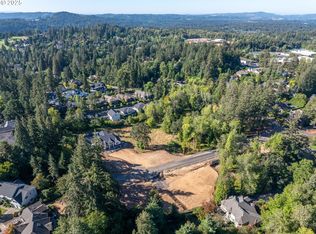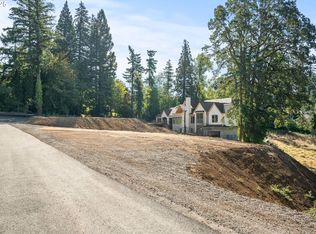Sold
$1,225,000
13560 Goodall Rd #7, Lake Oswego, OR 97034
--beds
0baths
0.87Acres
Unimproved Land
Built in ----
0.87 Acres Lot
$-- Zestimate®
$--/sqft
$7,027 Estimated rent
Home value
Not available
Estimated sales range
Not available
$7,027/mo
Zestimate® history
Loading...
Owner options
Explore your selling options
What's special
Once in a blue moon a rare opportunity arises in Lake Oswego, Portland's leading luxury suburb. Oswego Reserve is just that opportunity. Only a handful of select, spacious, and build-ready parcels remain in this designated site of the 2025 NW Natural Street of Dreams, offering homeowners their chance to create the custom estate of a lifetime in the heart of it all. Bring your own builder/architect, or streamline the process and work with our curated list of distinguished building professionals to realize your specific vision. Oswego Reserve, the anchor site of the 2025 Street of Dreams, is Oregon's most anticipated custom luxury community of just 9 homesites sprawling over 7.26 acres. Build to suit your lifestyle mere minutes to charming Lake Oswego's destination amenities, championship golf, restaurants, wine tasting venues, shops, famed hiking trails, and the area's top-rated schools. Unmatched luxury living awaits!
Zillow last checked: 8 hours ago
Listing updated: February 18, 2026 at 05:01am
Listed by:
Kevin Hall 503-799-7255,
Cascade Hasson Sotheby's International Realty,
Kathy Hall 503-720-3900,
Cascade Hasson Sotheby's International Realty
Bought with:
Zach Foushee, 201223862
Harnish Company Realtors
Source: RMLS (OR),MLS#: 702153743
Facts & features
Interior
Bedrooms & bathrooms
- Bathrooms: 0
Property
Features
- Has view: Yes
- View description: Territorial, Trees/Woods
Lot
- Size: 0.87 Acres
- Features: Gentle Sloping, Level, SqFt 20000 to Acres1
Details
- Parcel number: Not Found
- Zoning: R15
Utilities & green energy
- Utilities for property: Cable Connected, Electricity Connected, Natural Gas Connected, Sewer Connected, Water Connected
Community & neighborhood
Location
- Region: Lake Oswego
- Subdivision: Oswego Reserve/Forest Highland
Other
Other facts
- Listing terms: Cash,Conventional
- Road surface type: Paved
Price history
| Date | Event | Price |
|---|---|---|
| 2/17/2026 | Sold | $1,225,000-18.1% |
Source: | ||
| 8/28/2025 | Pending sale | $1,495,000 |
Source: | ||
| 3/17/2025 | Price change | $1,495,000+7.2% |
Source: | ||
| 1/8/2025 | Listed for sale | $1,395,000 |
Source: | ||
Public tax history
Tax history is unavailable.
Neighborhood: Forest Highlands
Nearby schools
GreatSchools rating
- 8/10Forest Hills Elementary SchoolGrades: K-5Distance: 1 mi
- 6/10Lake Oswego Junior High SchoolGrades: 6-8Distance: 0.5 mi
- 10/10Lake Oswego Senior High SchoolGrades: 9-12Distance: 0.4 mi
Schools provided by the listing agent
- Elementary: Forest Hills
- Middle: Lake Oswego
- High: Lake Oswego
Source: RMLS (OR). This data may not be complete. We recommend contacting the local school district to confirm school assignments for this home.



