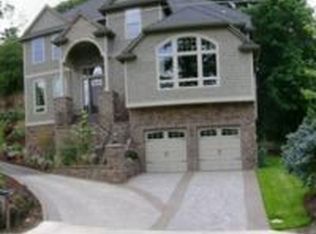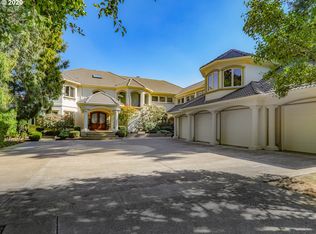Custom Willamette Riverfront Contemporary in Lake Oswego. Just under 1 level acre behind a gate secured entry and long flat drive you will find this incredibly well built home. Circular driveway, 5 car oversized garage, great rm w/gourmet kitchen, floor to ceiling windows, an entertainers floor plan w/huge decks and level riverfront yard. 5 bedroom suites with walk-in closets, custom mill work, hardwood floors throughout. Private dock.
This property is off market, which means it's not currently listed for sale or rent on Zillow. This may be different from what's available on other websites or public sources.

