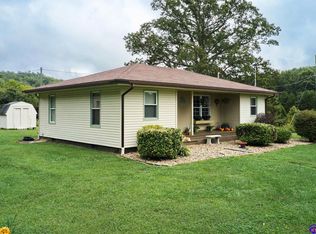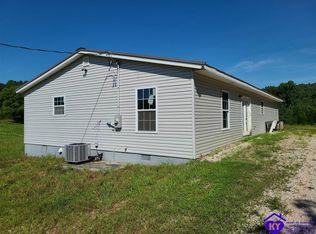PENDING-SELLERS ACCEPTING BACK UP OFFERS. Mini farm is close enough to town yet far enough away. Enjoy the peaceful country life on your fenced 5.5+ acres. Gorgeous views of nature all around. Spacious 4 bedroom 2 bath home has lots of room including your large eat in kitchen. There is a large laundry/utility area. There is also a pantry room plus another room that could be your overflow closet or storage room. Relax inside the living room or off the large eat in kitchen in the room used as family room with pool table. This fam rm could easily be your dining area. Outside the sellers are leaving a 12 ft by 24 ft utility building with 6 ft porch. There is an above ground pool. There is an old run in pole building in a separate fenced area that could be perfect for your farm critters. Hunt on your own land or just watch the wildlife. Sellers providing a 1 Yr Hm Buyer warranty for your extra Peace of Mind. Heating by Wood burning stove and radiant ceiling. Window air units remain. Mature shade trees for year round comfort. What are you waiting for?! Contact your agent while you still can!!
This property is off market, which means it's not currently listed for sale or rent on Zillow. This may be different from what's available on other websites or public sources.

